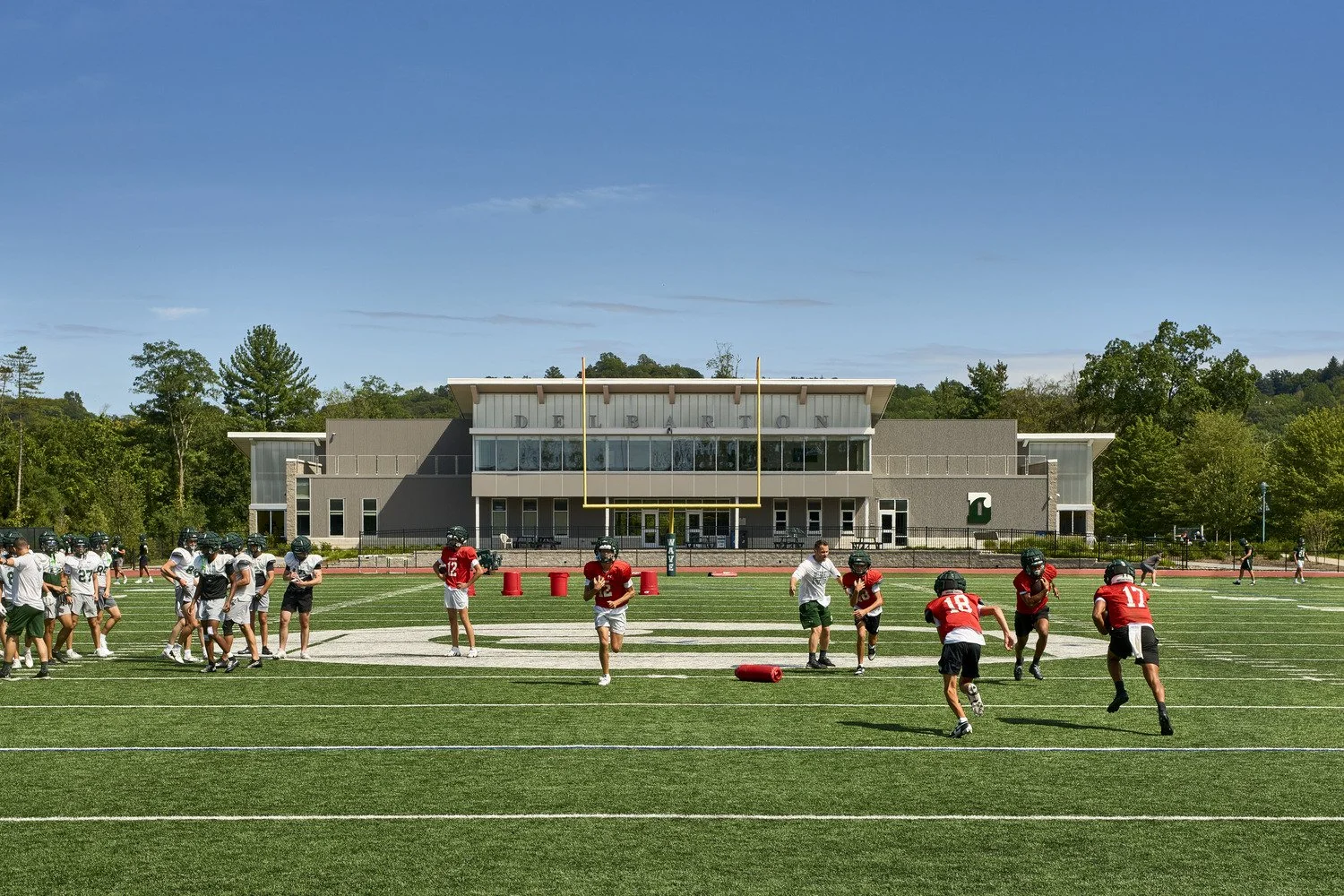Delbarton School
Pizzo Family Field House
principal
architectural team
Interior Design
Structural Engineer
MEP/FP Engineering
General contractor









Project Overview
The Pizzo Family Field House represents a transformative investment in the Athletics Department at Delbarton, one of New Jersey’s premier independent all-boys Catholic schools. Thoughtfully integrated into a small hillside at the north end of campus, this 32,000-square-foot facility overlooks the main athletic complex and serves as the school’s first on-campus field house, centralizing athletic operations that were once spread across multiple buildings and rented off-site spaces.
The lower level of the building houses dedicated locker rooms for Delbarton’s sports teams as well as visitor locker rooms; a deliberate offering to opposing schools that reinforces the school’s Benedictine values of hospitality. A sprint track is embedded along the main corridor with padded walls for high-intensity sprint training during the winter months. This level also includes an athletic training room for pre- and post-game treatment and an equipment room with specialized compact shelving and a laundry facility to streamline gear management.
On the main level of the building, a welcoming lobby proudly showcases Delbarton’s trophies and memorabilia, which previously did not have a home for permanent display. The strength and conditioning center and wrestling room feature high-volume ceilings and ample natural light, reinforcing the building’s connection to its surrounding environment. A dedicated locker room for officials has also been included in the program, while adjacent coaching offices provide functional workspaces for game planning, meetings and administrative tasks. Nearby, an enclosed concession area features a fully equipped kitchen for food service during games and events, while the inclusion of public restrooms helps the field house function as a complete, self-contained venue.
The Van Rooyen Family Reception Hall, located on the building’s upper level, is a standout program element. The space is defined by floor-to-ceiling glazing that overlooks the football stadium, creating a dramatic backdrop for team banquets, alumni gatherings and game-day viewing. The hall also contains a prep kitchen to support catered school events and is available to rent for private celebrations, including birthday and graduation parties. Outdoor viewing balconies create an immersive spectator experience on game days and offer striking views of Delbarton’s historic Old Main building and the broader campus landscape that defines the school’s identity.
Significant site work accompanied the building’s ground-up construction, from re-turfing the football field and resurfacing the track to the addition of five new tennis courts and a parking area for up to 75 vehicles. New bleachers and a press box were added, along with a Hudl camera system mounted on the field house to film games from end zone to end zone for live-streaming and post-game analysis by coaches and athletes.
The design of the Pizzo Family Field House reflects the school’s commitment to nurturing the mind, body, and spirit of its students by strengthening athletic training and team culture, and by enriching the experience of coaches, athletes and spectators alike.
