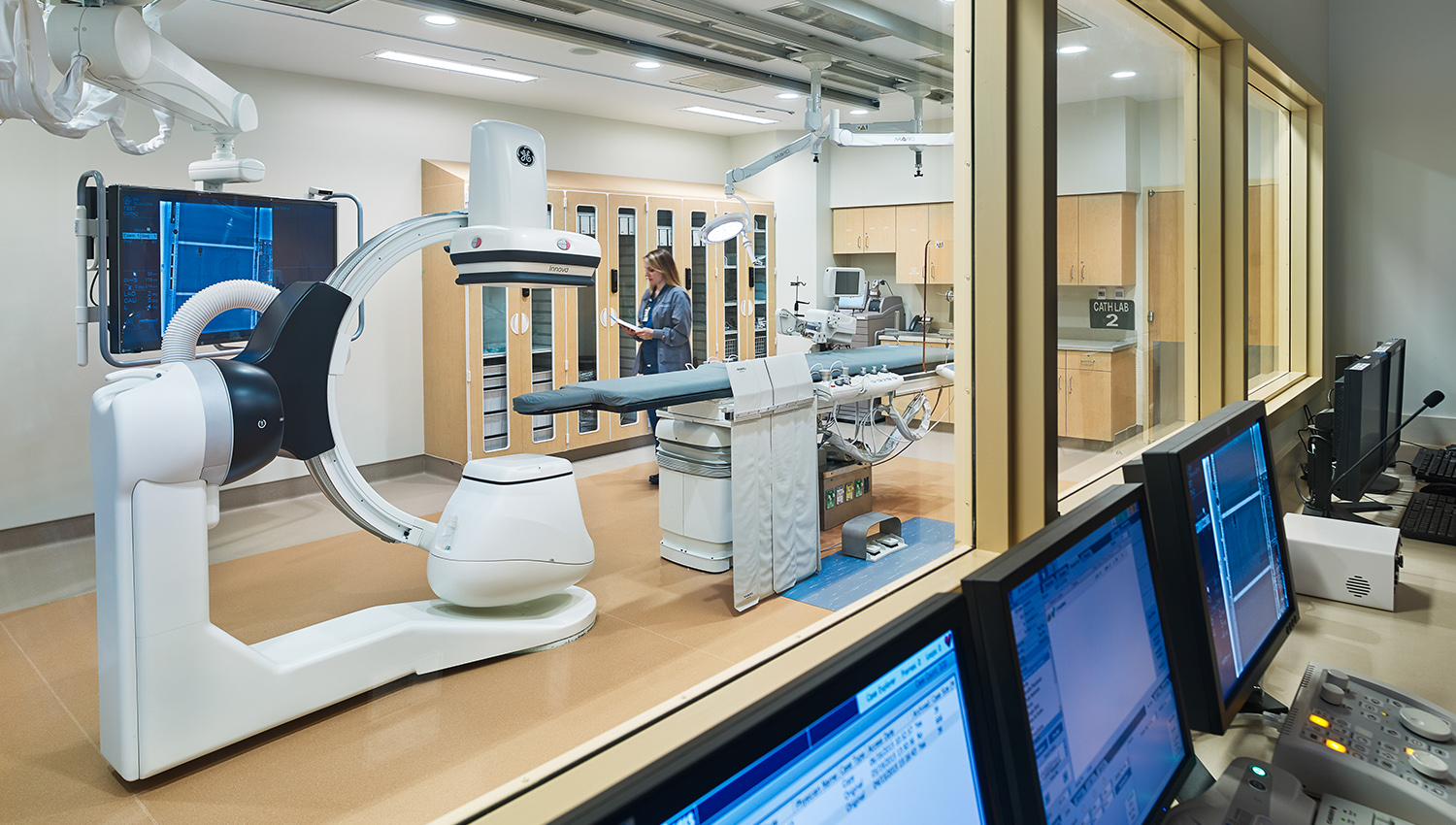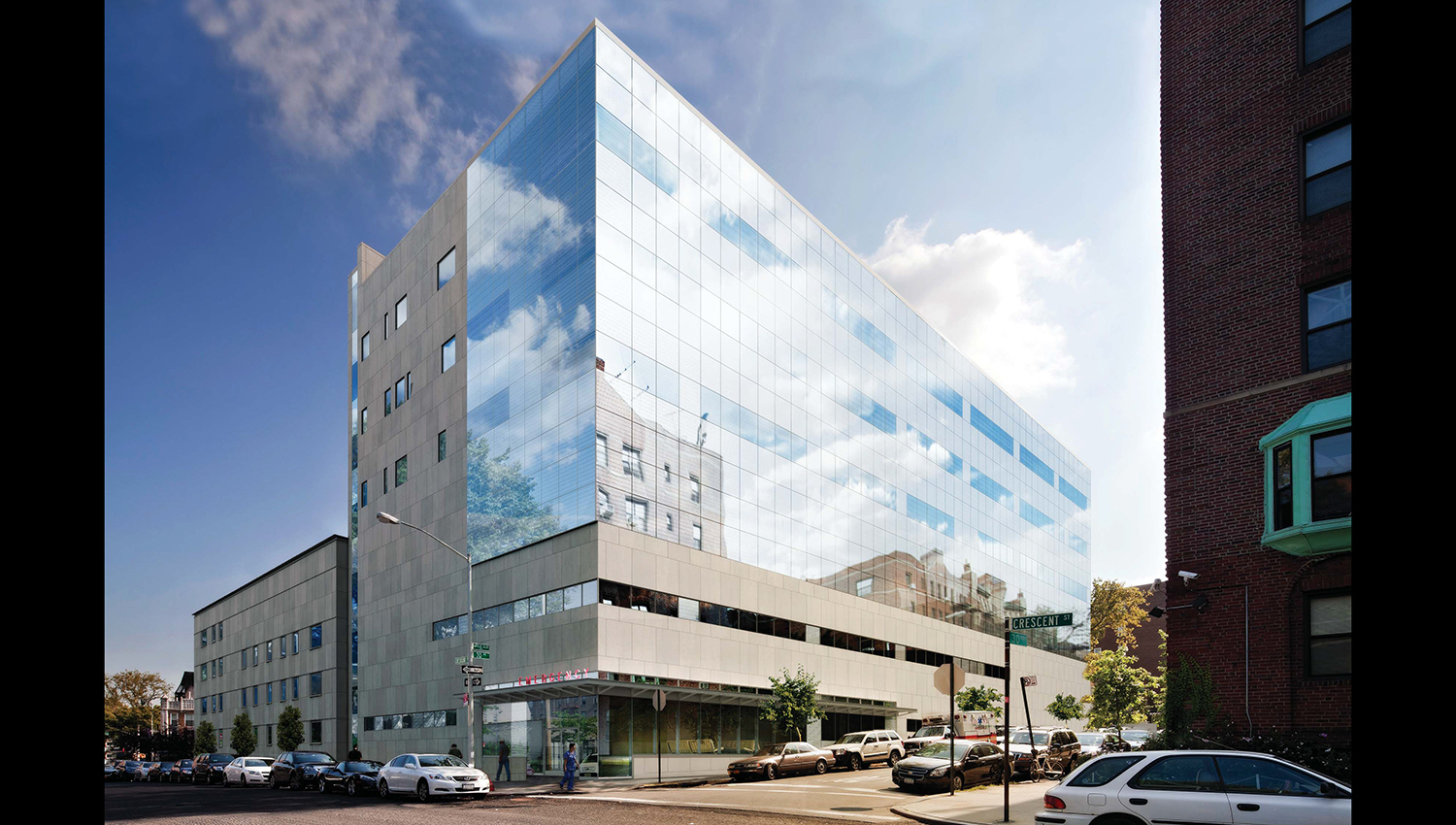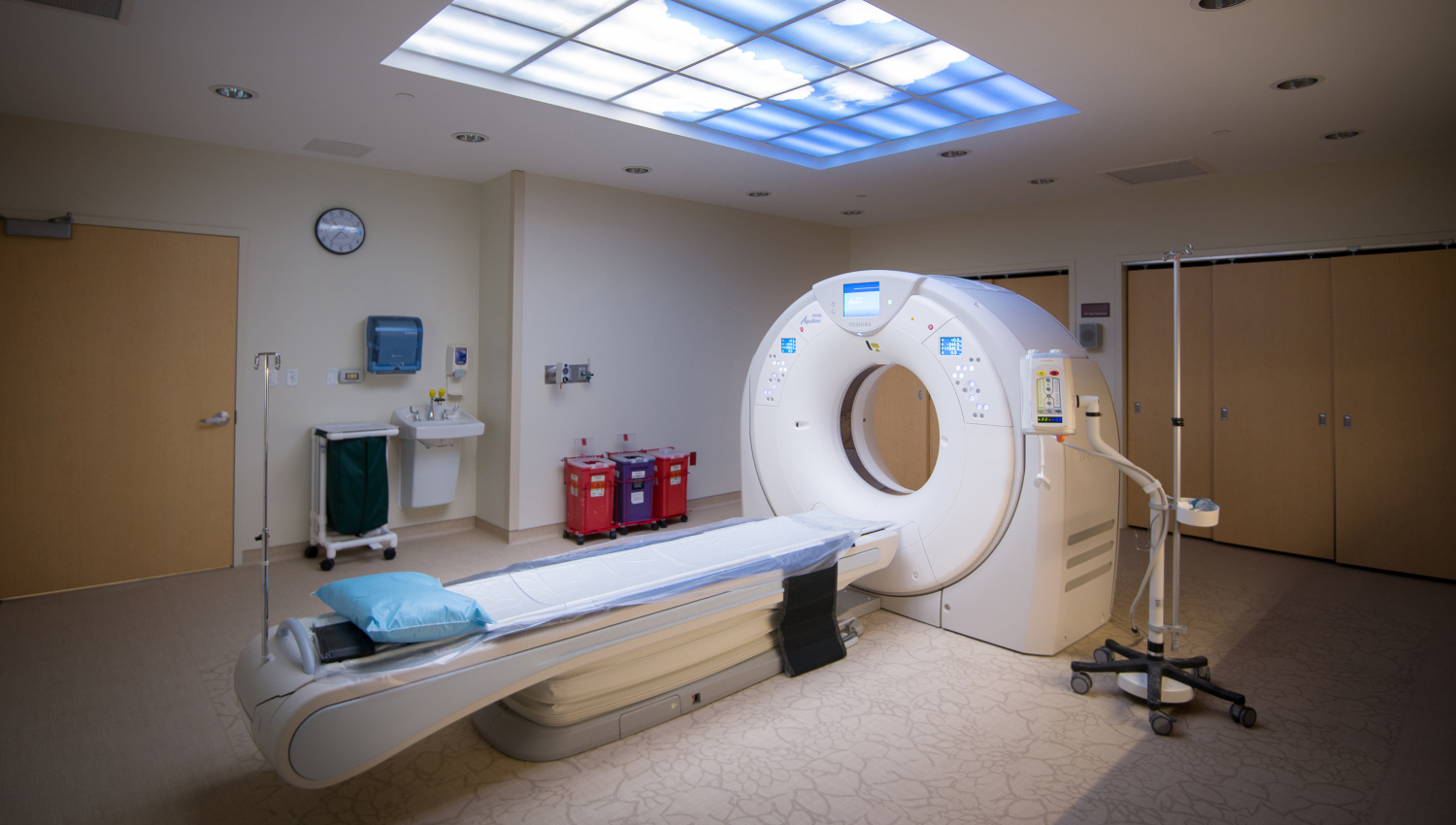Holy Name Medical Center
Emergency Care Department
PRINCIPAL
ARCHITECTURAL TEAM
Suzanne Brown
STRUCTURAL DESIGN
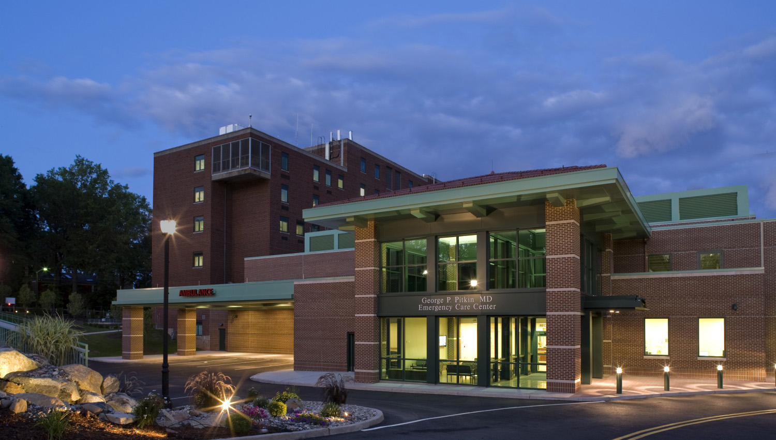
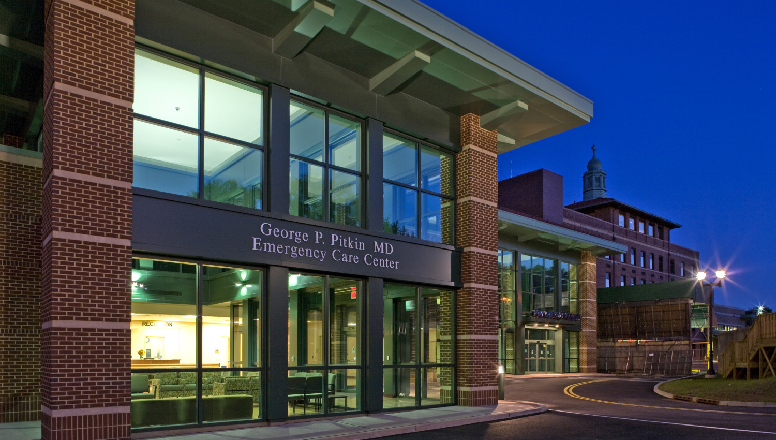
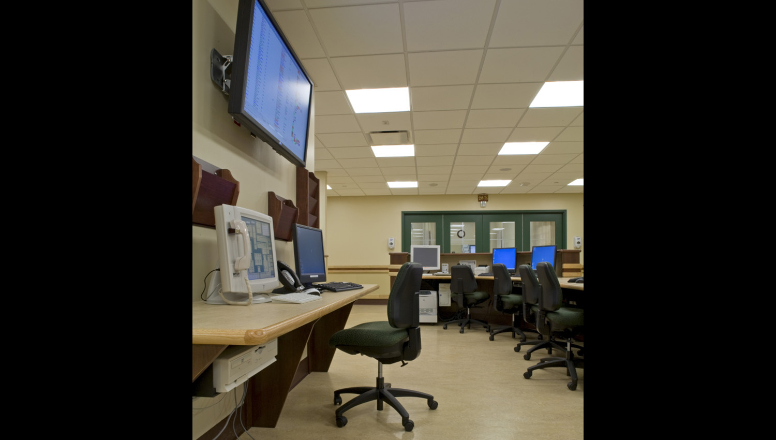
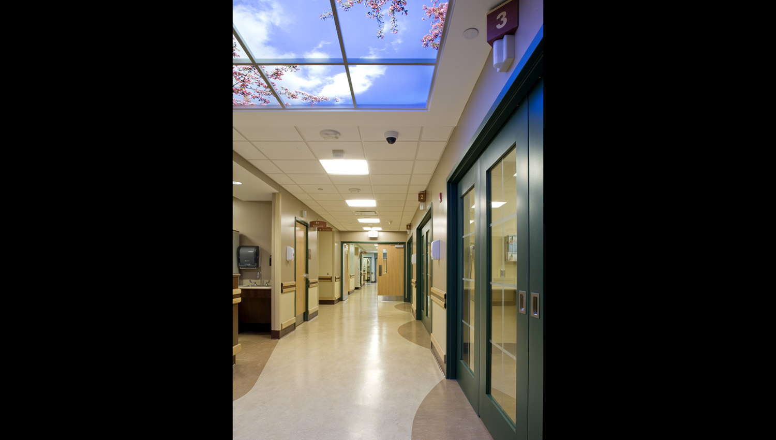
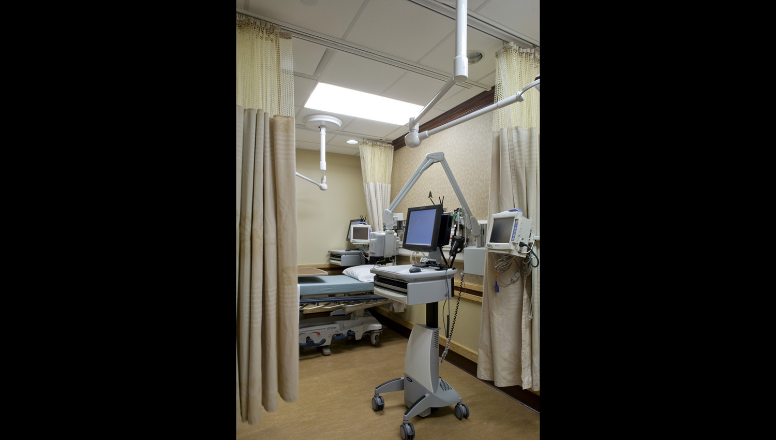
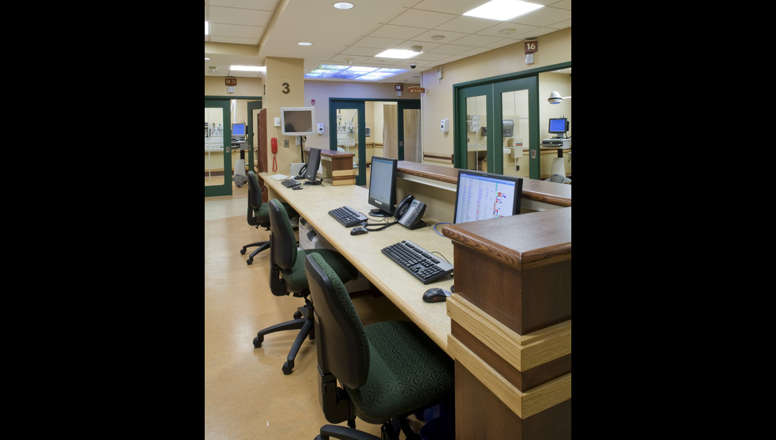
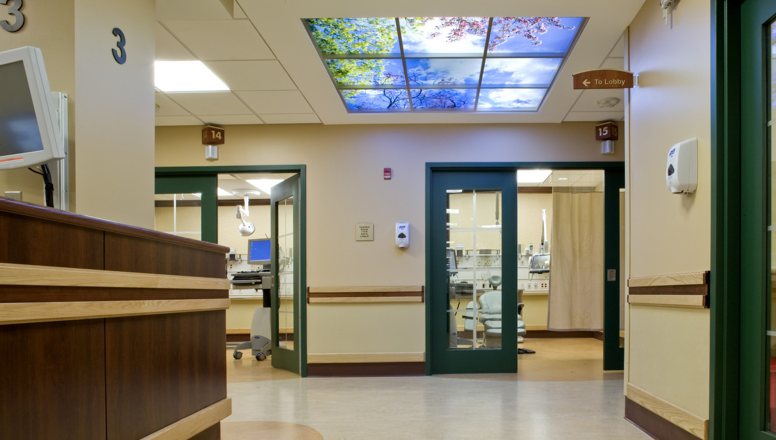
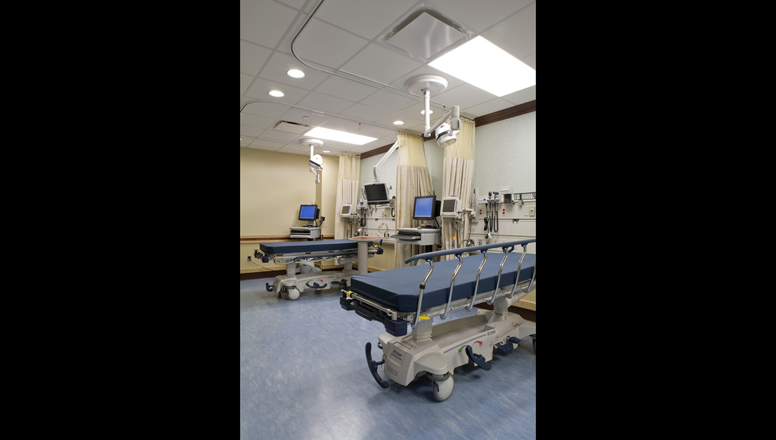
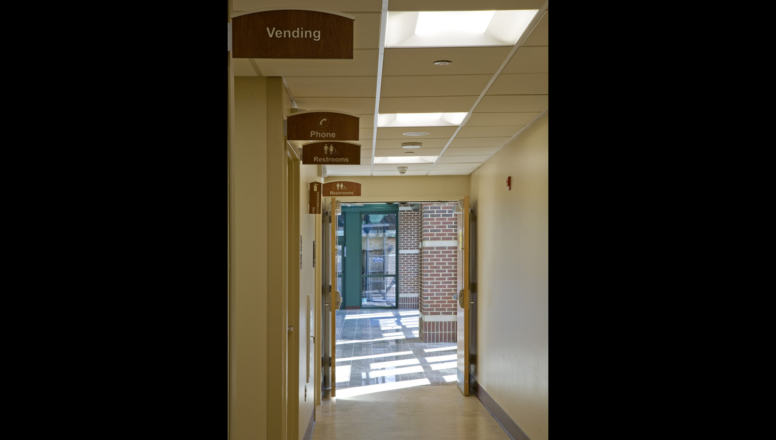
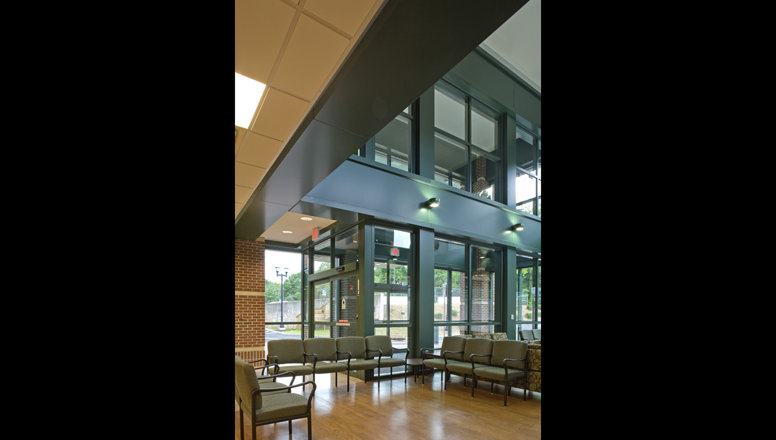
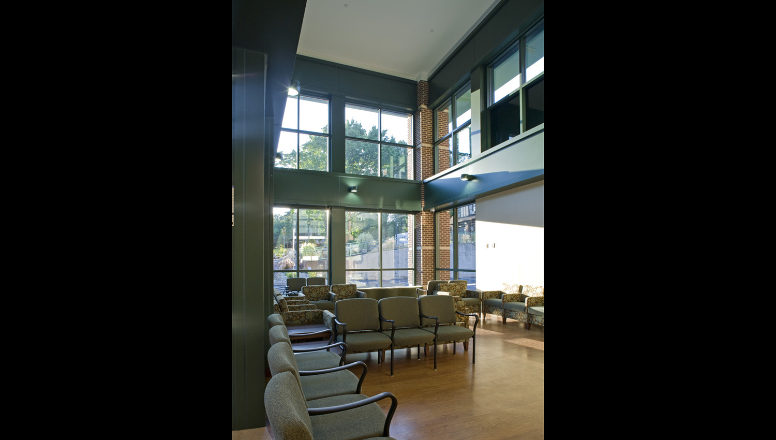
Project Overview
Holy Name Medical Center’s Emergency Care Center (ECC) is rated by JD Power & Associates as one of the best Emergency Departments in the United States. NK Architects worked with hospital administration and user groups to design a new, 41‐bay, 21,000 square foot, state‐of‐the‐art Emergency Care Center.
The ECC features Integrated Radiology and Laboratory Services, 41 treatment rooms utilizing a Bedside Information System, leading edge Specialty Services, and a facility design that enables real‐time flexibility that can handle 60,000 plus yearly visits, and contains an 21,000 square foot conference center beneath it, with surge capacity to address disaster management.
In order to develop a 41‐bay emergency department that is easy to supervise, the 4‐module concept was developed. The number of modules open for patient service was correlated to the patient caseload to increase the staff:patient ratio. Each module has its own satellite nurses’ station with ancillary supports that can work independently; it is within close proximity to the central command center at the center hub of the emergency department.
The ECC, has already demonstrated the following improvements: reduced ‘door‐to‐doctor’ time; an increase in staff efficiency; visibility and easy access between nurses’ stations and patient rooms; and versatility in that it can expand and contract as needed. The project was developed through a highly interactive design process. Working with the latest technologies, advanced 3D visualization tools and NK’s proprietary Extranet, all stakeholders were able to easily view the project’s progress and provide comments on all design decisions. The project has achieved all of the client’s goals for quality of care, patient satisfaction and staff efficiency.
RELATED CONTENT

