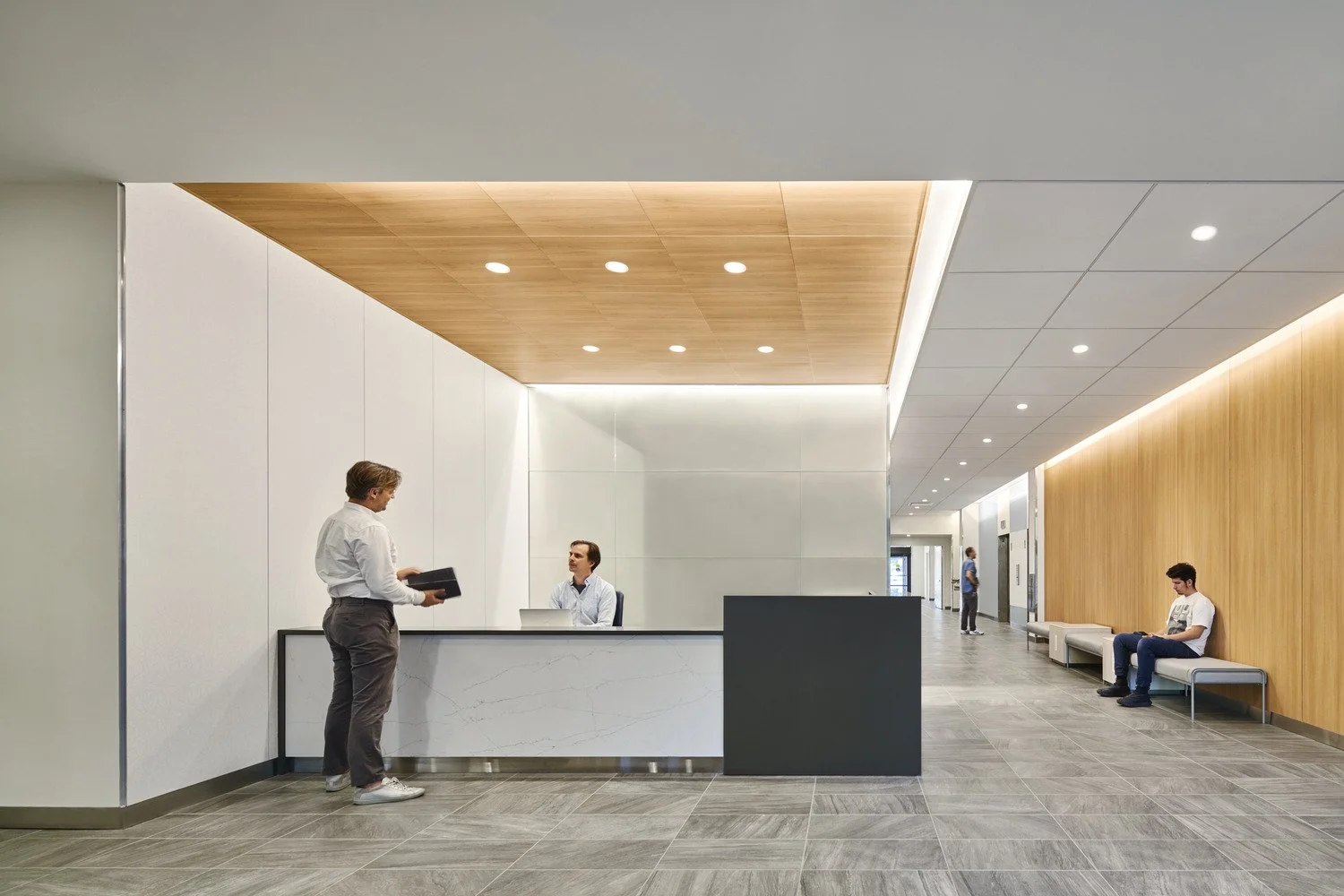Mount Sinai Doctors
262 West 53rd Street
principal
ARCHITECTURAL TEAM
Lauren Soriano
Wei Shan Chan
Interior Design
structural engineering
MEP/FP Engineering

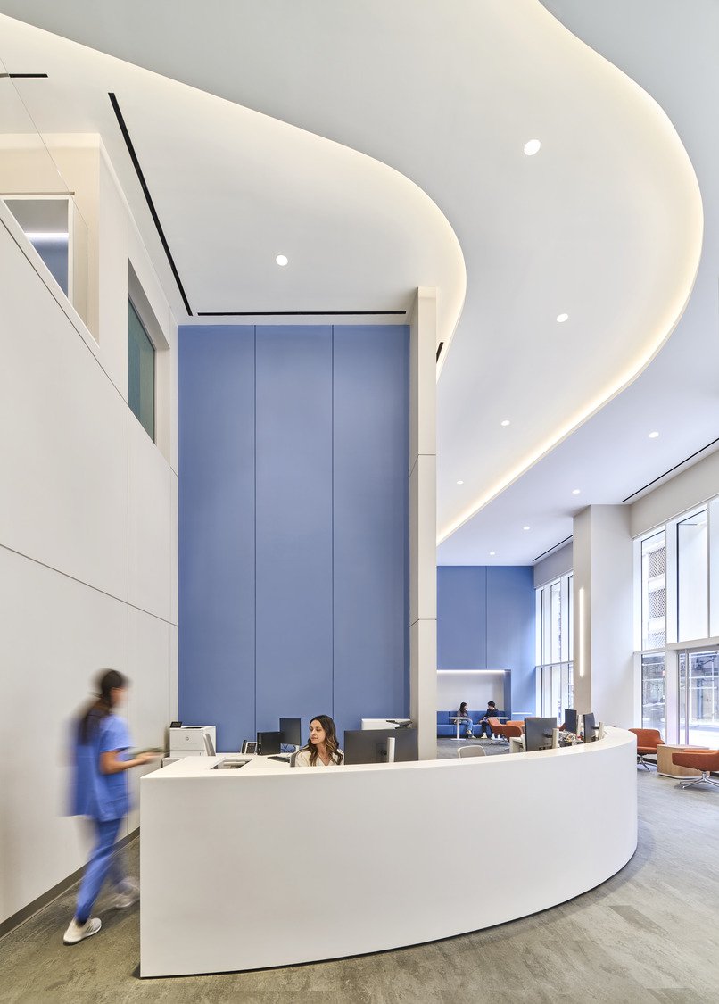

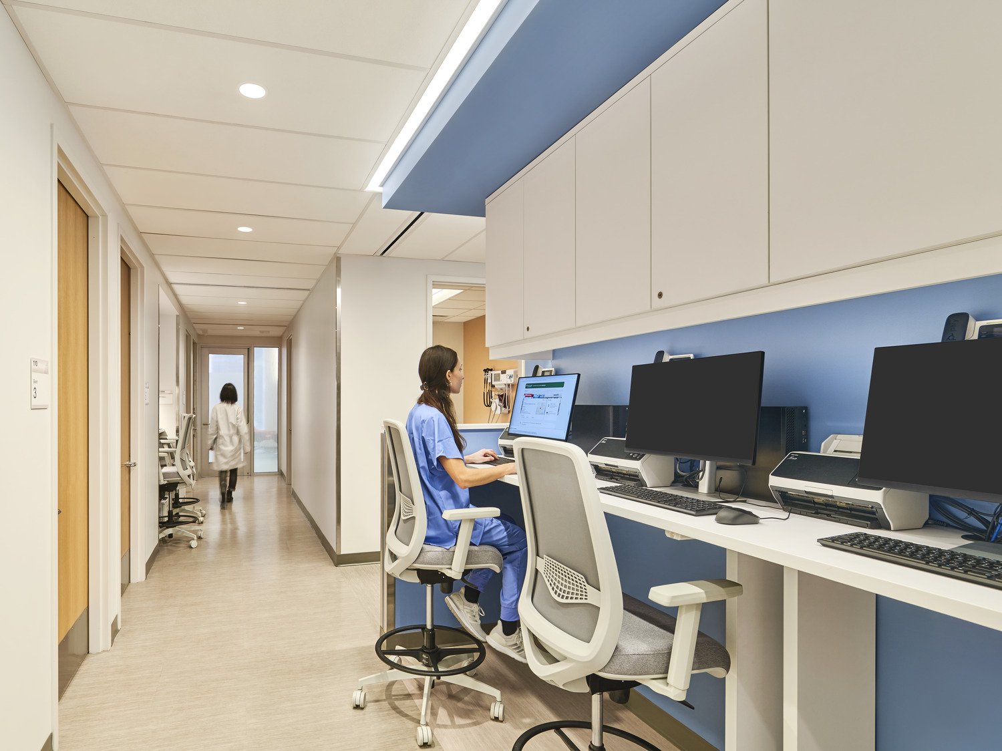




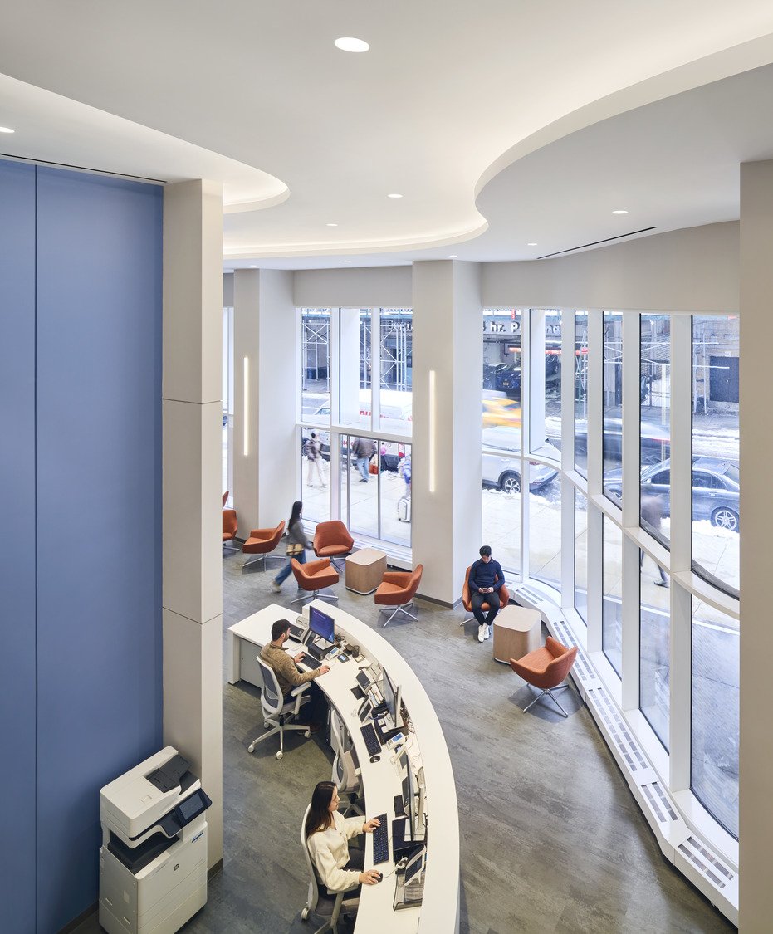

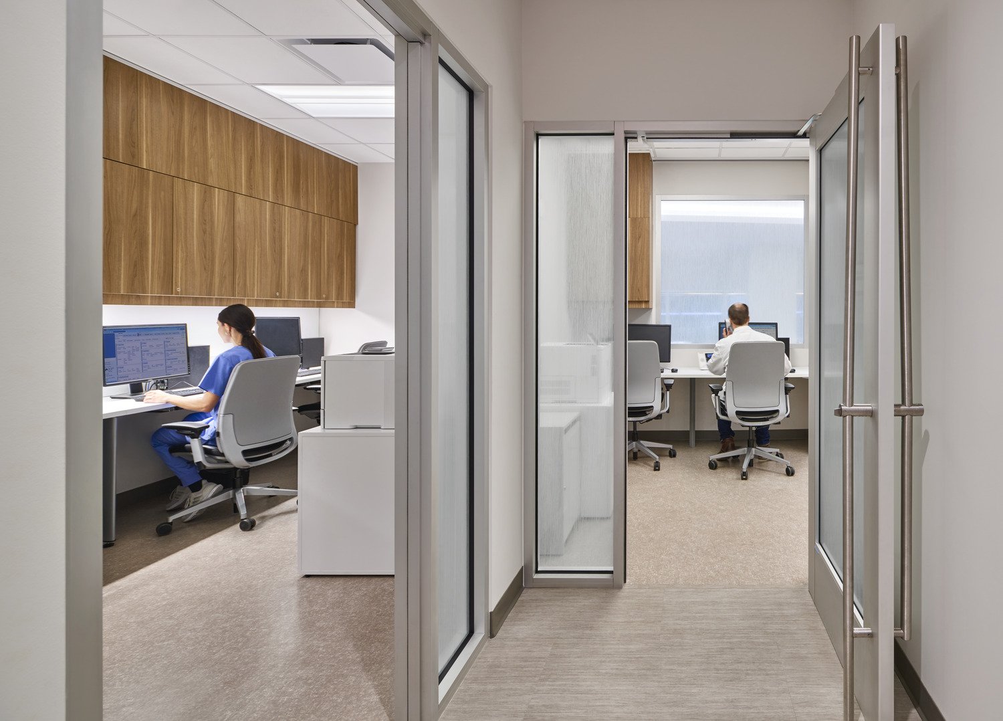
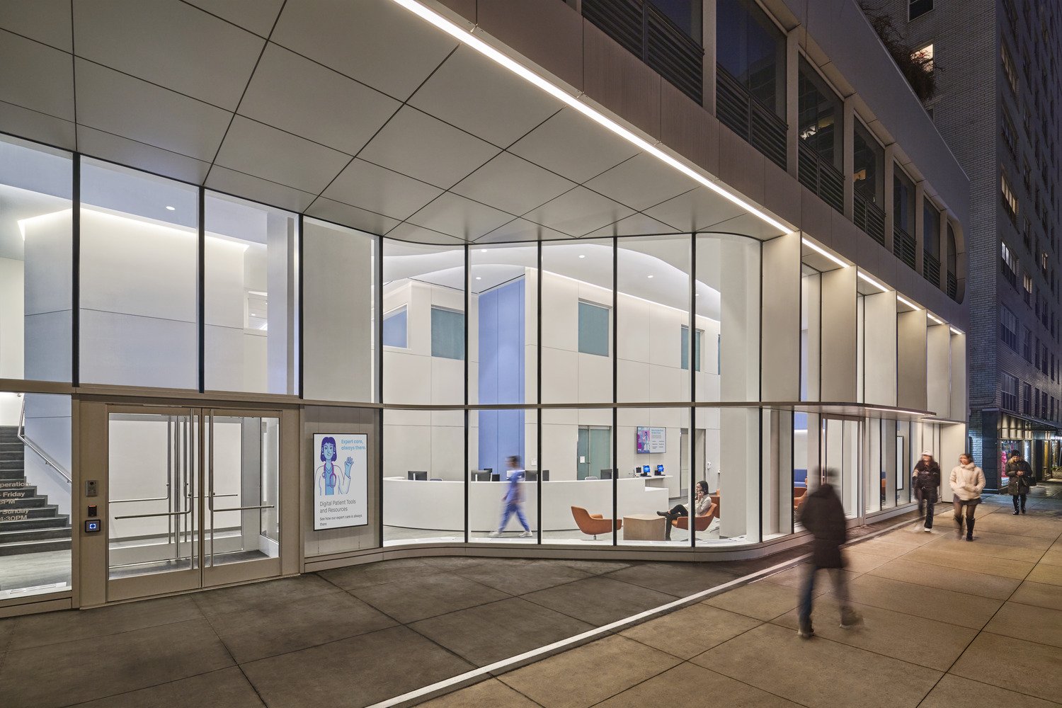
PROJECT OVERVIEW
The ground level of a residential tower, formerly zoned as a retail space, has been fit out for Mount Sinai’s new multi-specialty location in Midtown Manhattan, which provides general primary care, OB/GYN, Dermatology, Ophthalmology, Allergy, Ear, Nose and Throat (ENT), Endocrinology and Neurology services.
With just 30 business days to define critical structural elements, such as the second-floor mezzanine, elevator shaft, and stairwell, in order to start construction while design development was still underway, our team drafted spatial diagrams to reconfigure the public and private zones within the clinic to determine the most efficient use of space. This exercise proved to be invaluable as it created 330 square feet of additional space, maximizing the usable area to the full amount of square footage Mount Sinai had committed to in their lease contract, but which the original test fit had failed to fulfill, while also adding 5 exam rooms to the program, which can generate an additional $2 million in potential revenue annually.
Through careful space optimization, the approved plan shifts the overall character and impact of the inherent verticality within the entry area of the clinic. By pushing back the second-floor volume, the lobby, reception and waiting areas became significantly wider, offering a more welcoming experience and environment for patients visiting the clinic.
The exam rooms are arranged in a racetrack configuration, allowing for the efficient circulation of patients and staff through the clinic. Integrated MA stations are placed between exam rooms, enabling clinical staff to assist patients more directly and manage tasks without disrupting the flow of care, streamlining their workflows and improving patient throughput.
This thoughtfully designed clinic merges functionality with a well-crafted modern design, optimizing both space and workflow to enhance the patient and staff experience. By addressing both operational and spatial challenges, the design not only meets Mount Sinai’s clinical needs but also creates an inviting and efficient environment that supports high-quality care and service, promoting long-term success for the clinic.
This project was recognized as an Honoree in the Health & Wellness category of Interior Design magazine’s 2025 NYCxDESIGN Awards.
PROJECT PHOTOGRAPHY © EDWARD CARUSO PHOTOGRAPHY
RELATED CONTENT

