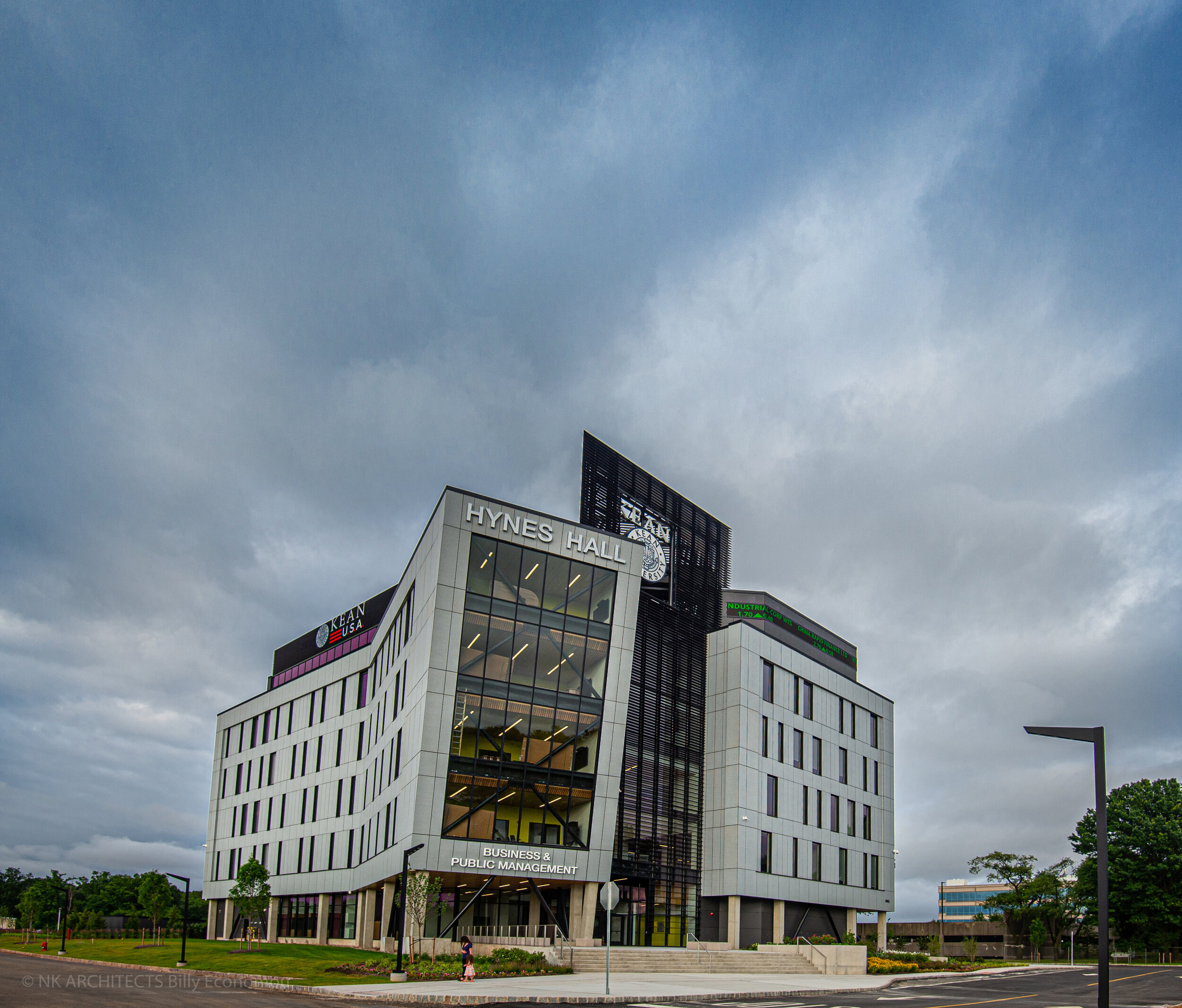NYU Wagner
Graduate School of Public Service
PRINCIPAL
ARCHITECTURAL TEAM
Kyle Reid
Lauren Soriano
interior design
STRUCTURAL DESIGN
mep/FP engineer
general contractor



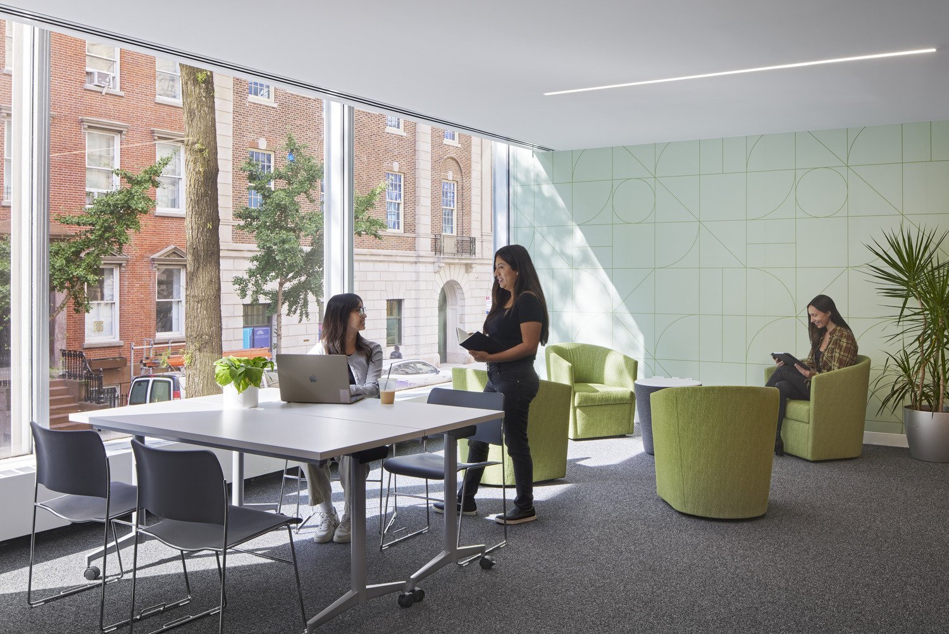
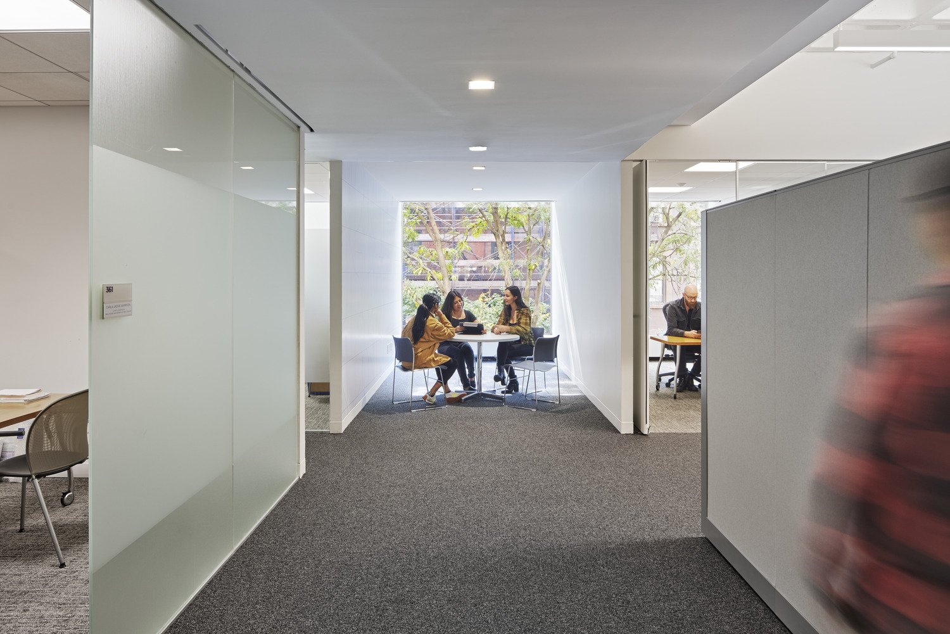



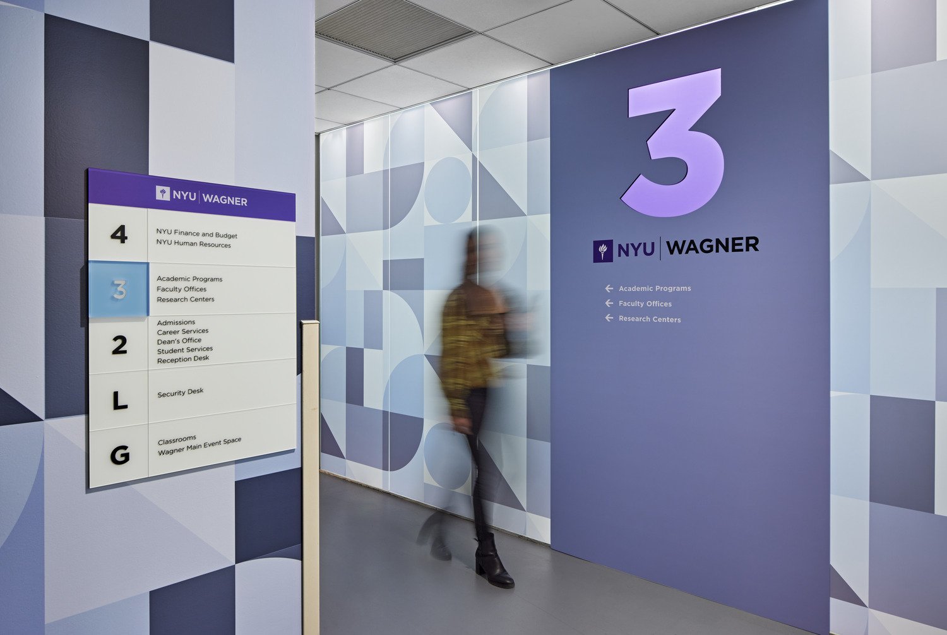


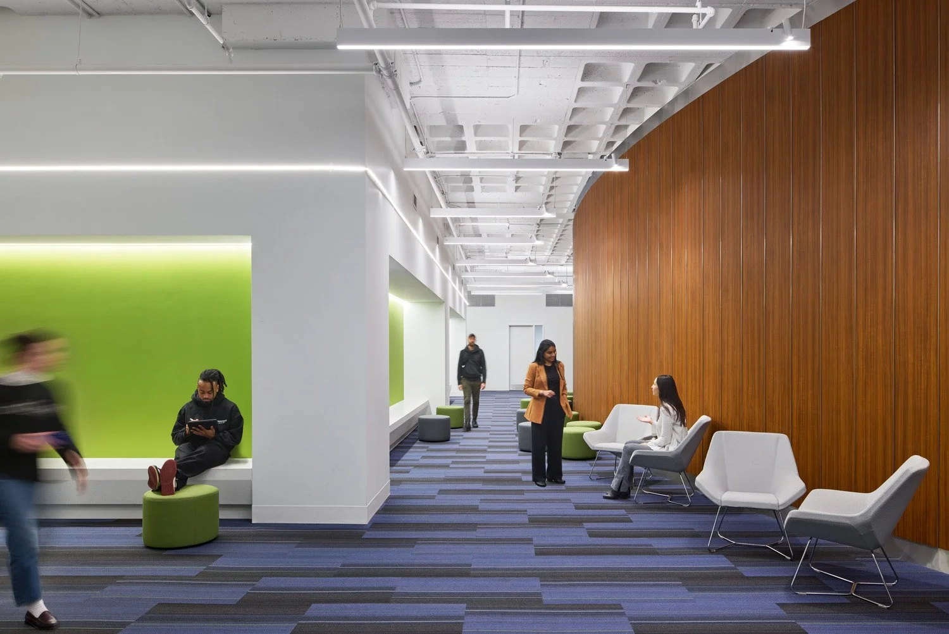

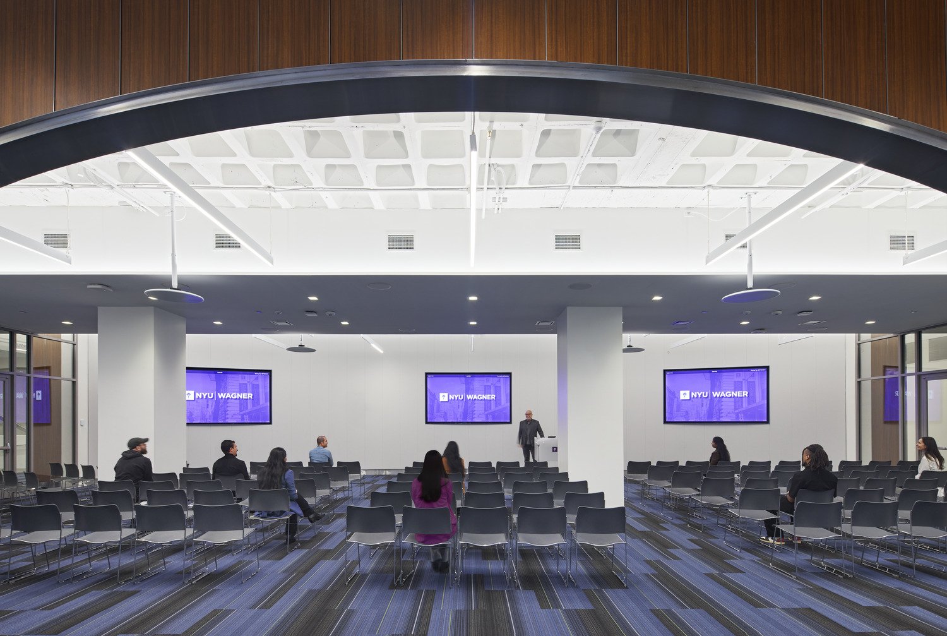
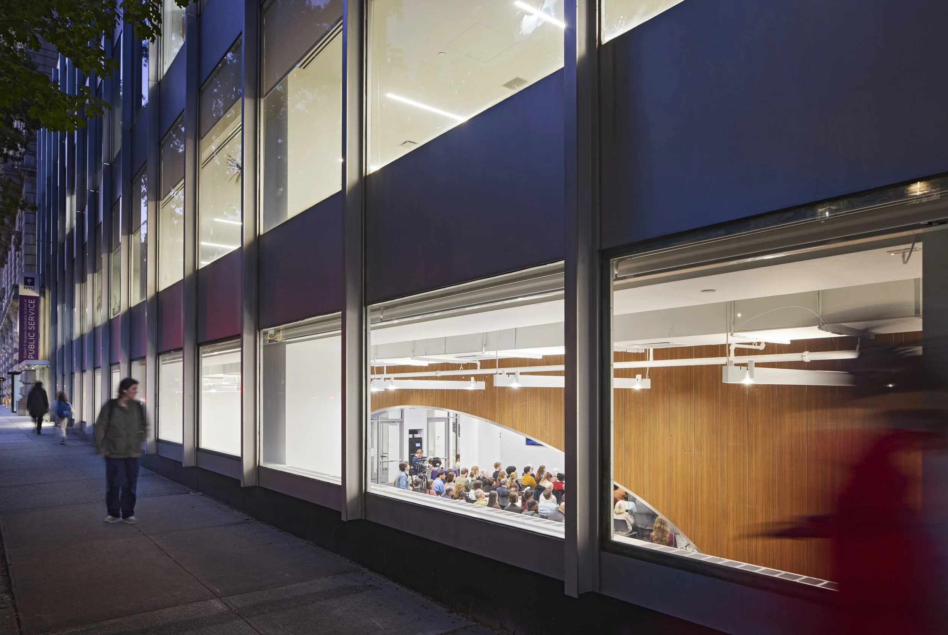

Project Overview
The new home of NYU’s Robert F. Wagner Graduate School of Public Service is located at 105 East 17th Street in the heart of Union Square. For the first time in the school’s history, Wagner’s vibrant community can now come together under one roof, marking a transformative milestone for the institution. Our renovation of this 70,000-square-foot legacy building, originally designed by Skidmore, Owings & Merrill (SOM), preserves its mid-century modern character while adapting it for contemporary academic use.
The design leverages the building’s defining features, including its high volumes and large expanses of glass, to create an environment characterized by openness, natural light, and transparency. Spanning three floors, the program contains 5,100 square feet of space for student life, over 3,100 square feet for faculty convening space and twelve state-of-the-art classrooms, equipped with moveable furniture and operable partitions to easily reconfigure spaces to support a wide range of class sizes and formats.
Together, these areas are thoughtfully designed to foster both formal and informal exchanges of ideas, creating opportunities for collaboration and collegiality among students, faculty, and staff.
The Center for NYC’s Future, a 3,300-square-foot multi-purpose event space in the lower level of the building, creates a literal and symbolic connection between the school and the surrounding city. As the visual and programmatic heart of Wagner’s new home, it embodies the school’s mission to foster dialogue, civic participation, and innovation in public service.
This project received the Outstanding Project Award from Learning by Design magazine’s 2025 Architecture & Interior Design Competition.
PROJECT PHOTOGRAPHY © L-INES Photo
RELATED CONTENT

