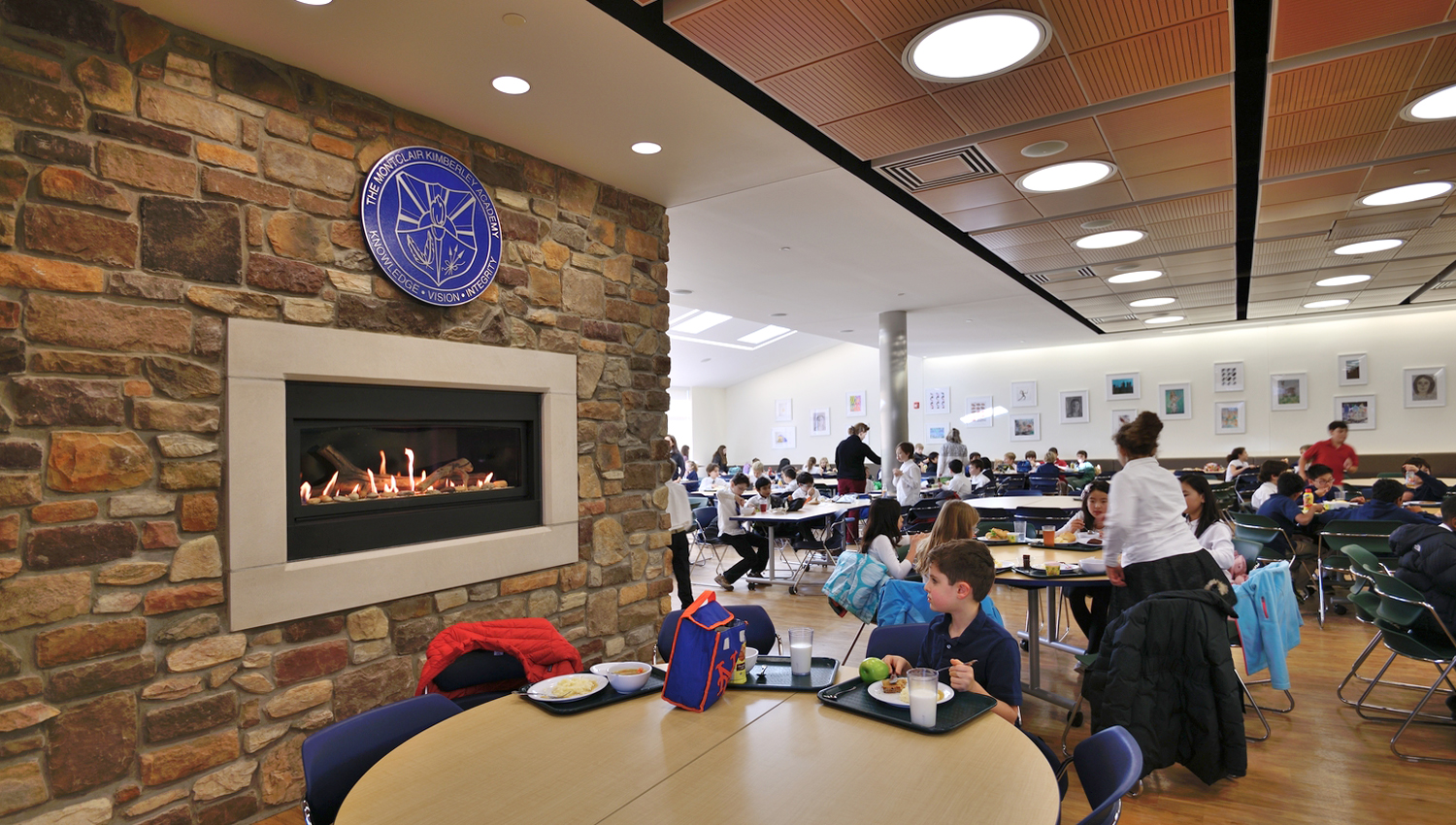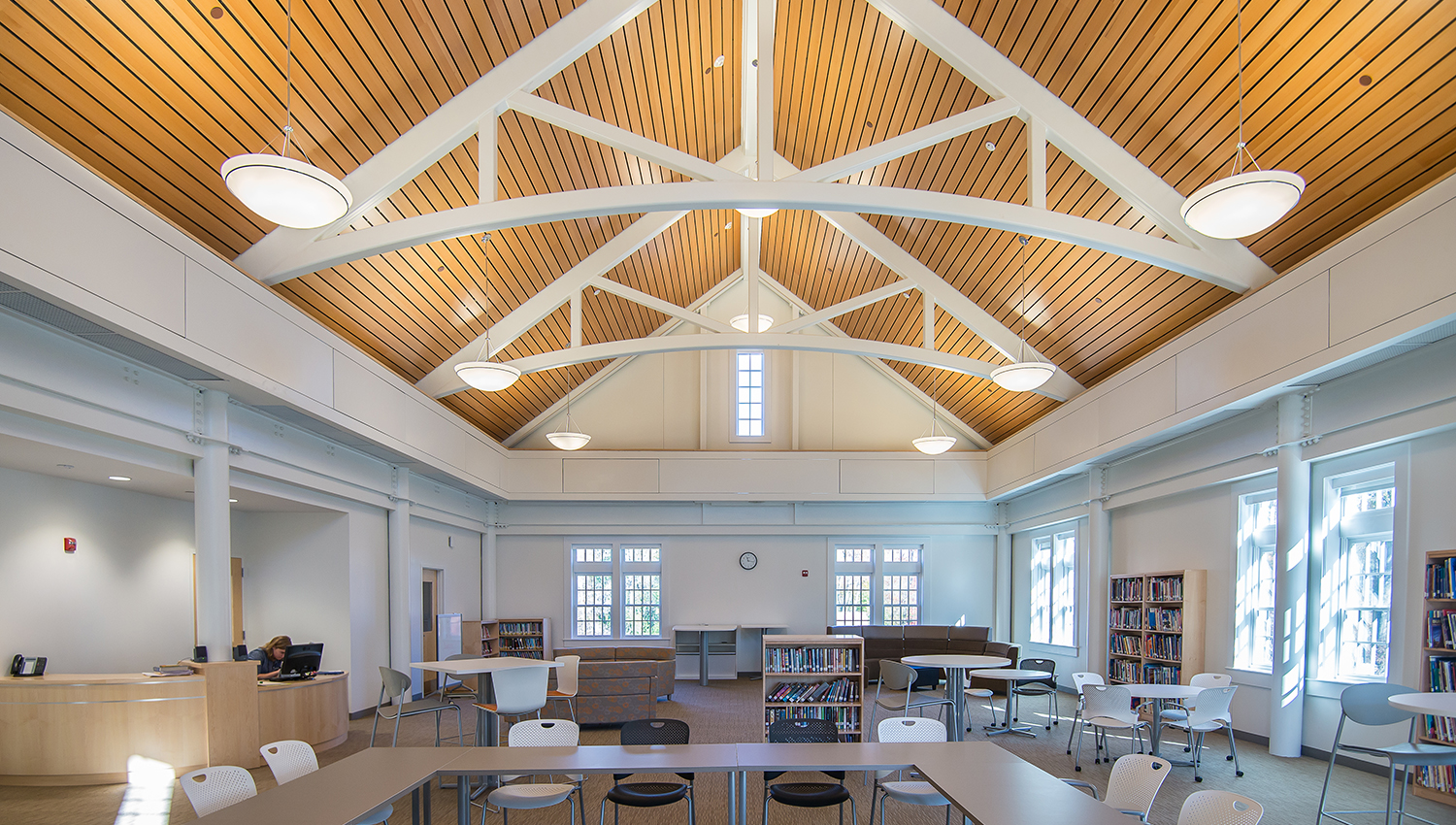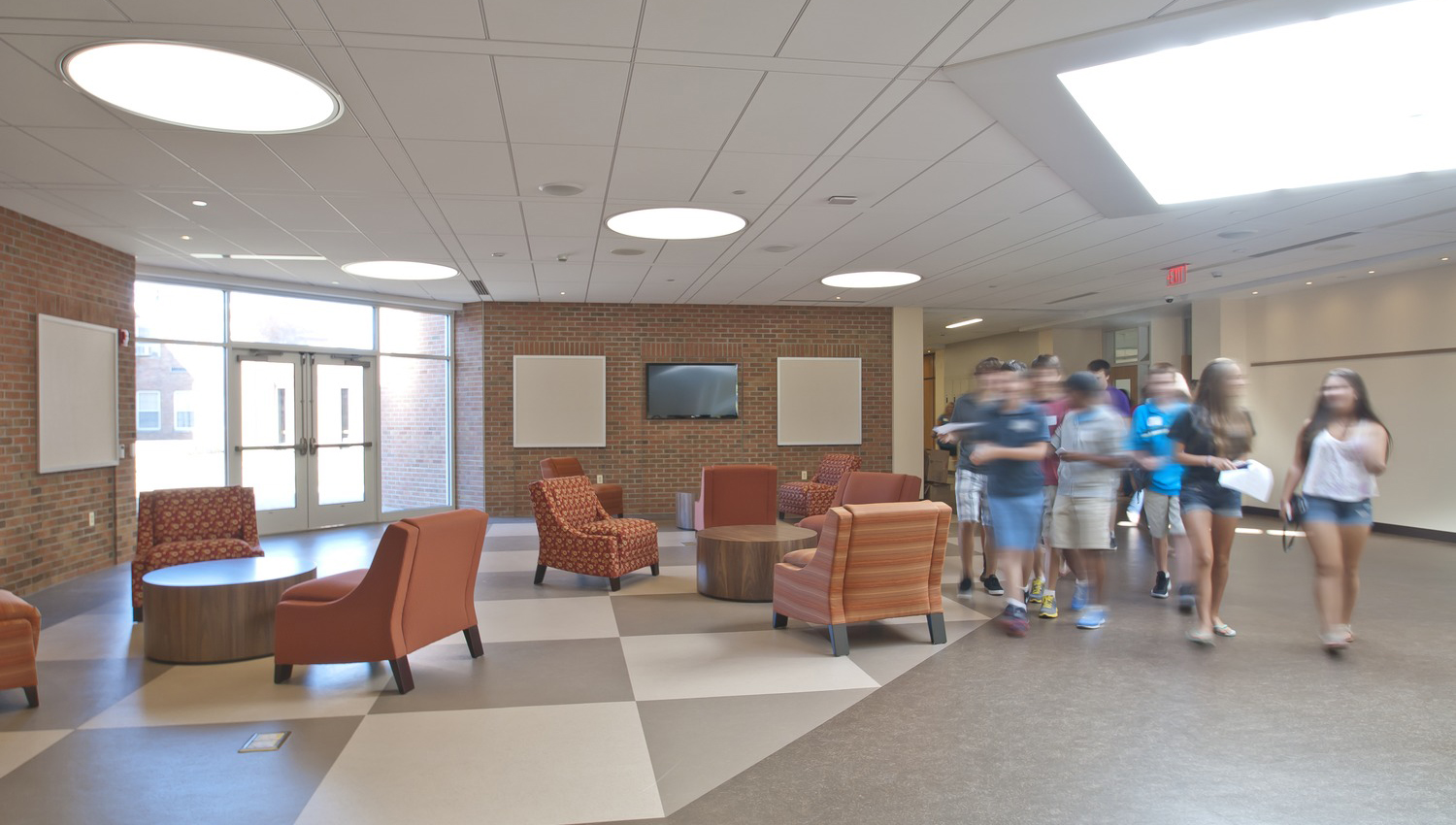Delbarton School
Field House
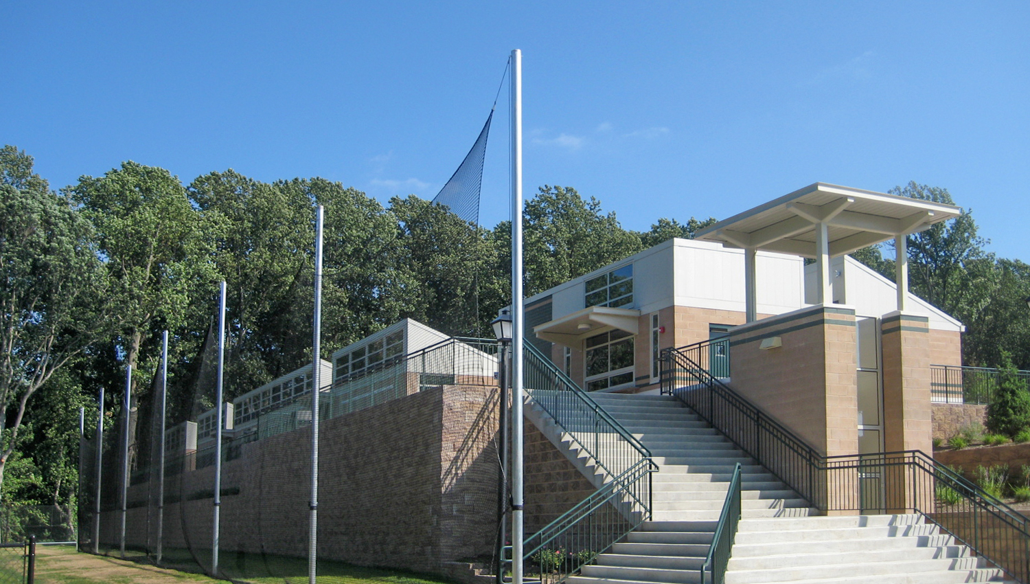
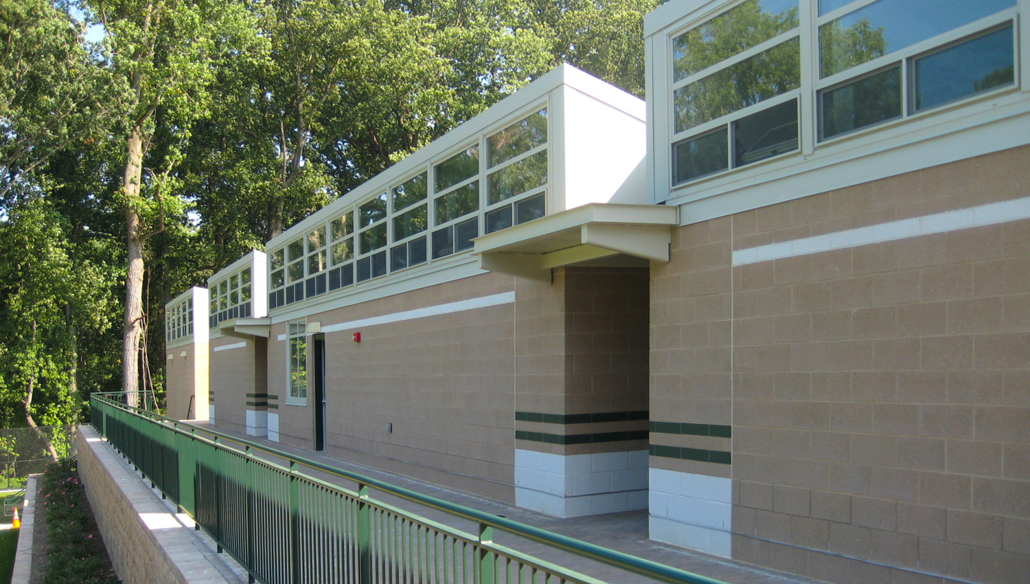
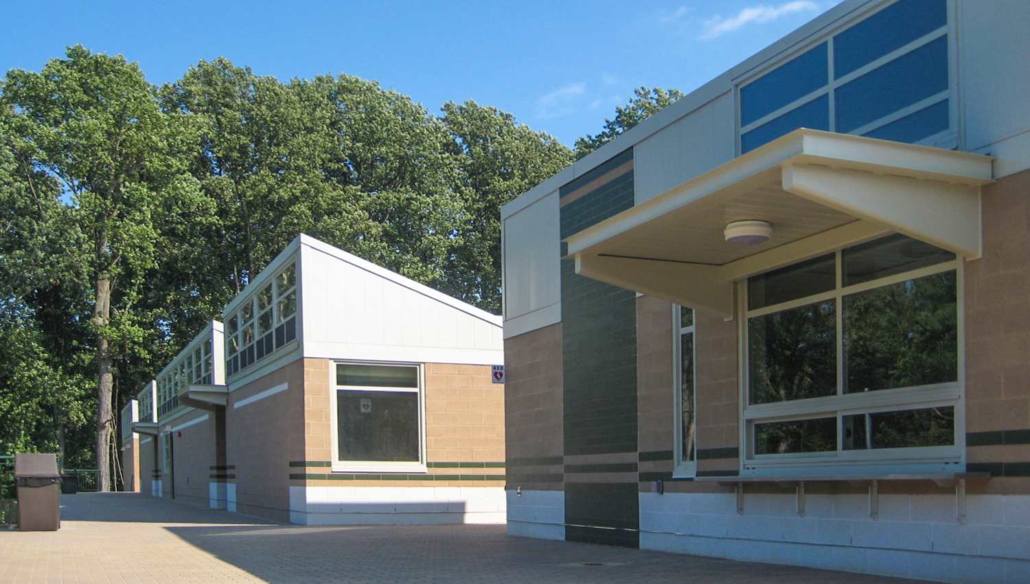
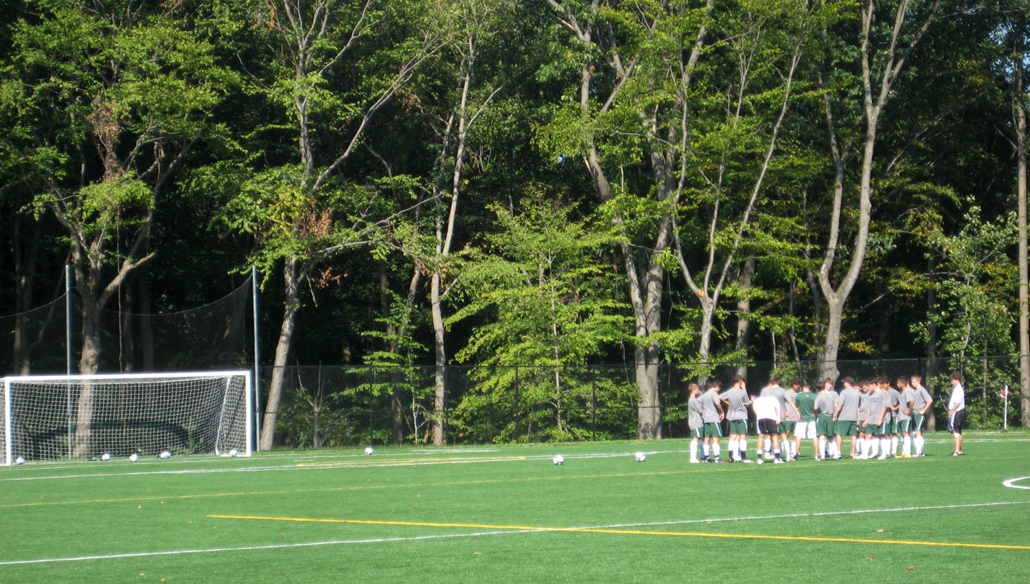
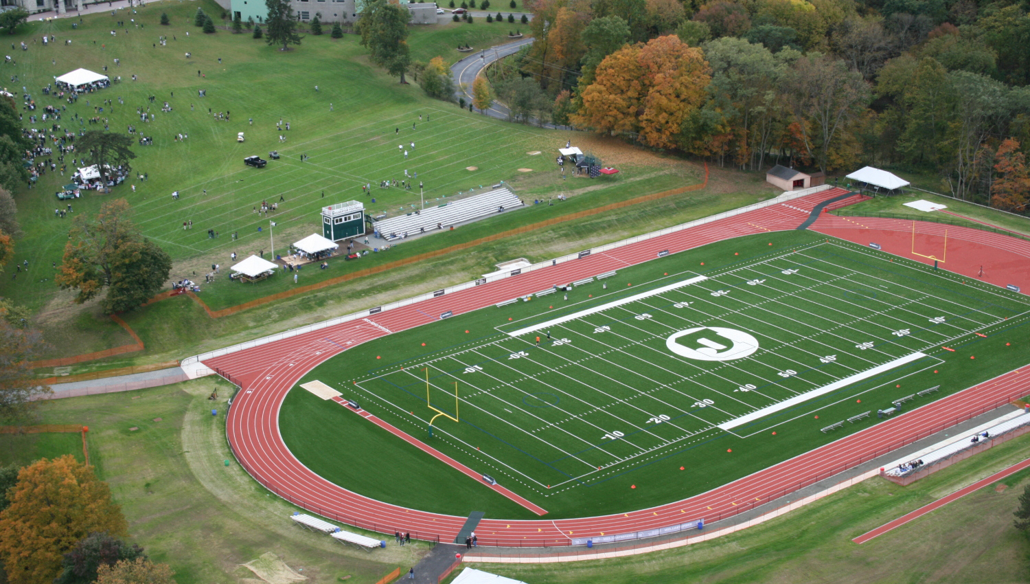
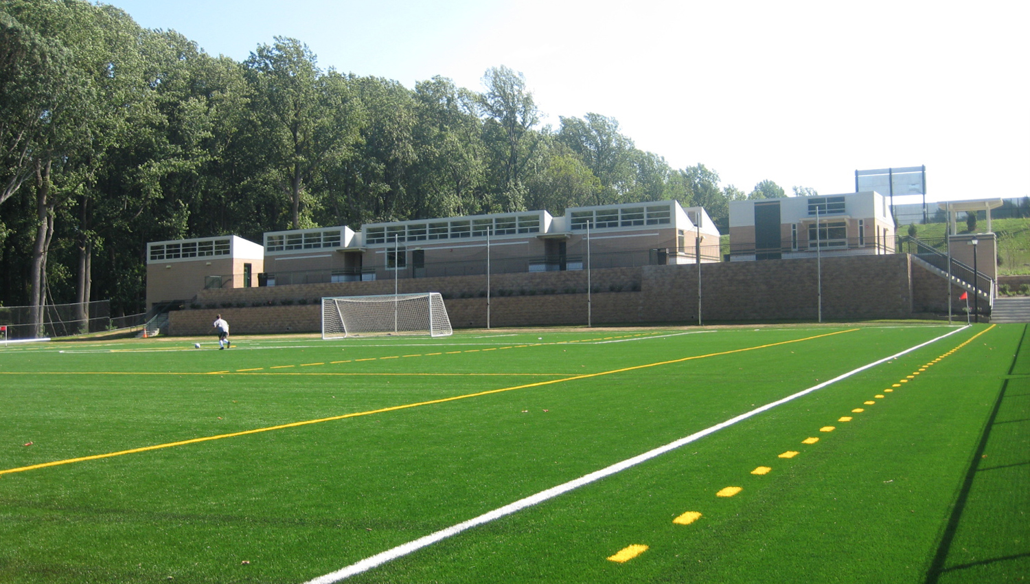
Project Overview
NORTH FIELD HOUSE
One of two new field houses being built at The Delbarton School, the 16,000 square foot North Fieldhouse will be used for varsity football, varsity lacrosse, tennis and track and field. The program includes locker rooms for home and visiting teams, coaches’ lockers and offices, team meeting rooms, equipment rooms, a training room, a conference room, a video editing and storage room, and a ‘tuck’ (concession) stand.
The building is integrated with a sloping topography at the east end‐zone of a new synthetic turf field. A ‘victory arch’ located adjacent to the building provides a gateway entry for the home team.
SOUTH FIELD HOUSE
The Delbarton School’s new South Fieldhouse is provided exclusively for baseball, soccer and JV lacrosse.
The 7,000 square foot building houses locker rooms, offices, public bathrooms, team meeting rooms, outdoor hitting and pitching cages and a new concession (’tuck’ shop). Abundant daylight is provided to interior spaces through clearstory windows which maintain privacy for the locker room areas.
The project also includes a new grass baseball field and a new synthetic turf soccer/lacrosse field which is viewed from the elevated spectators plaza.
RELATED CONTENT

