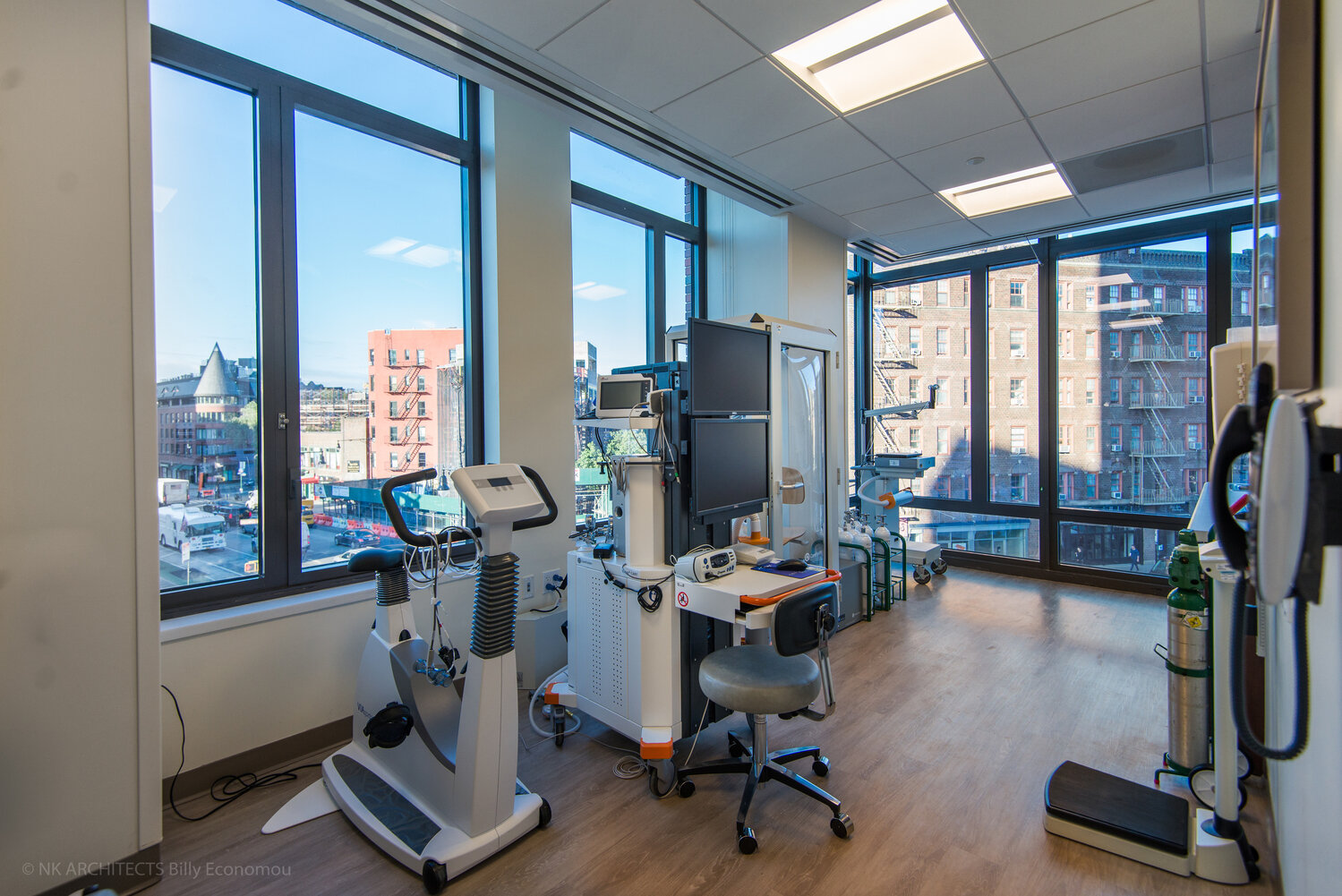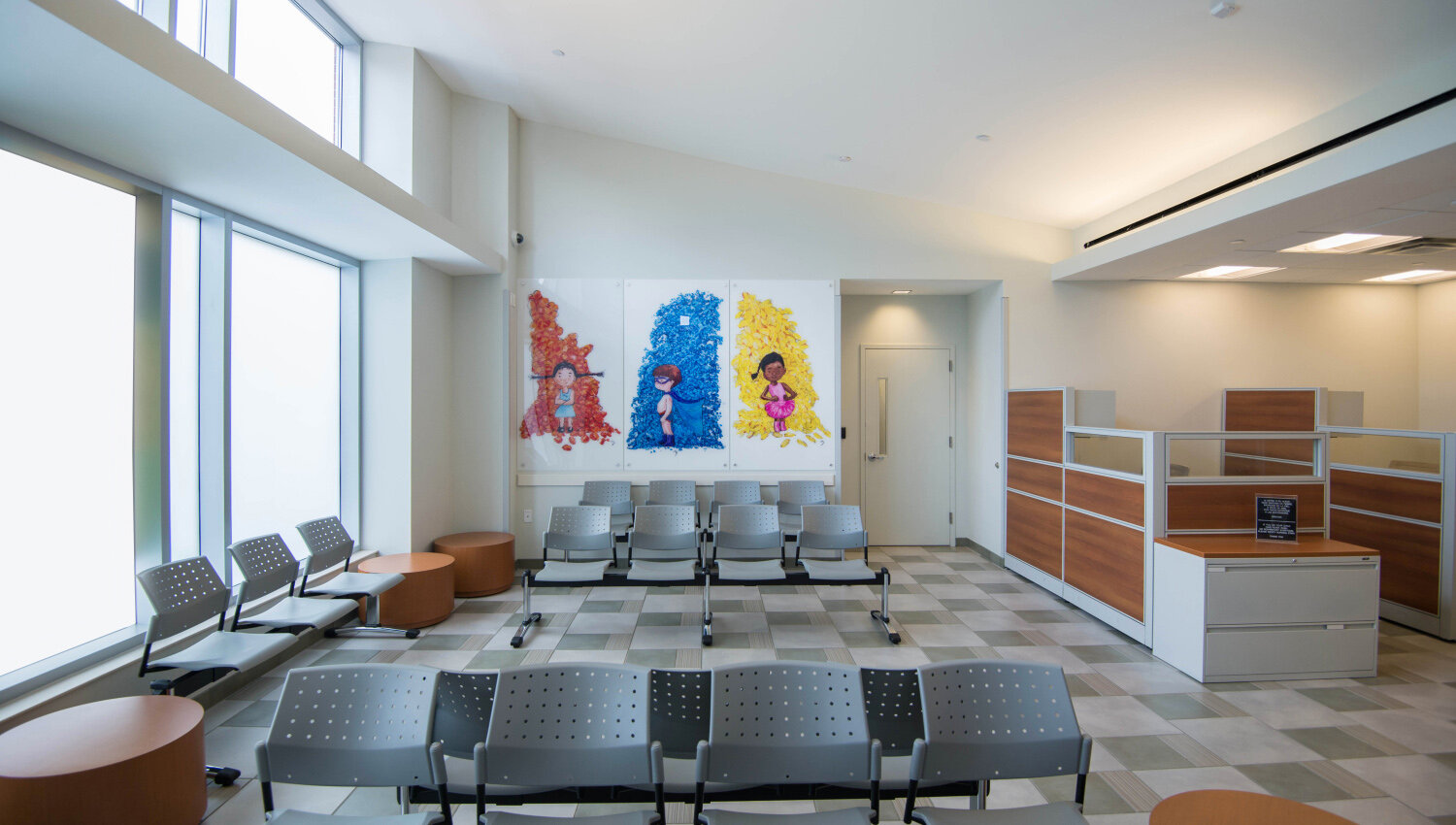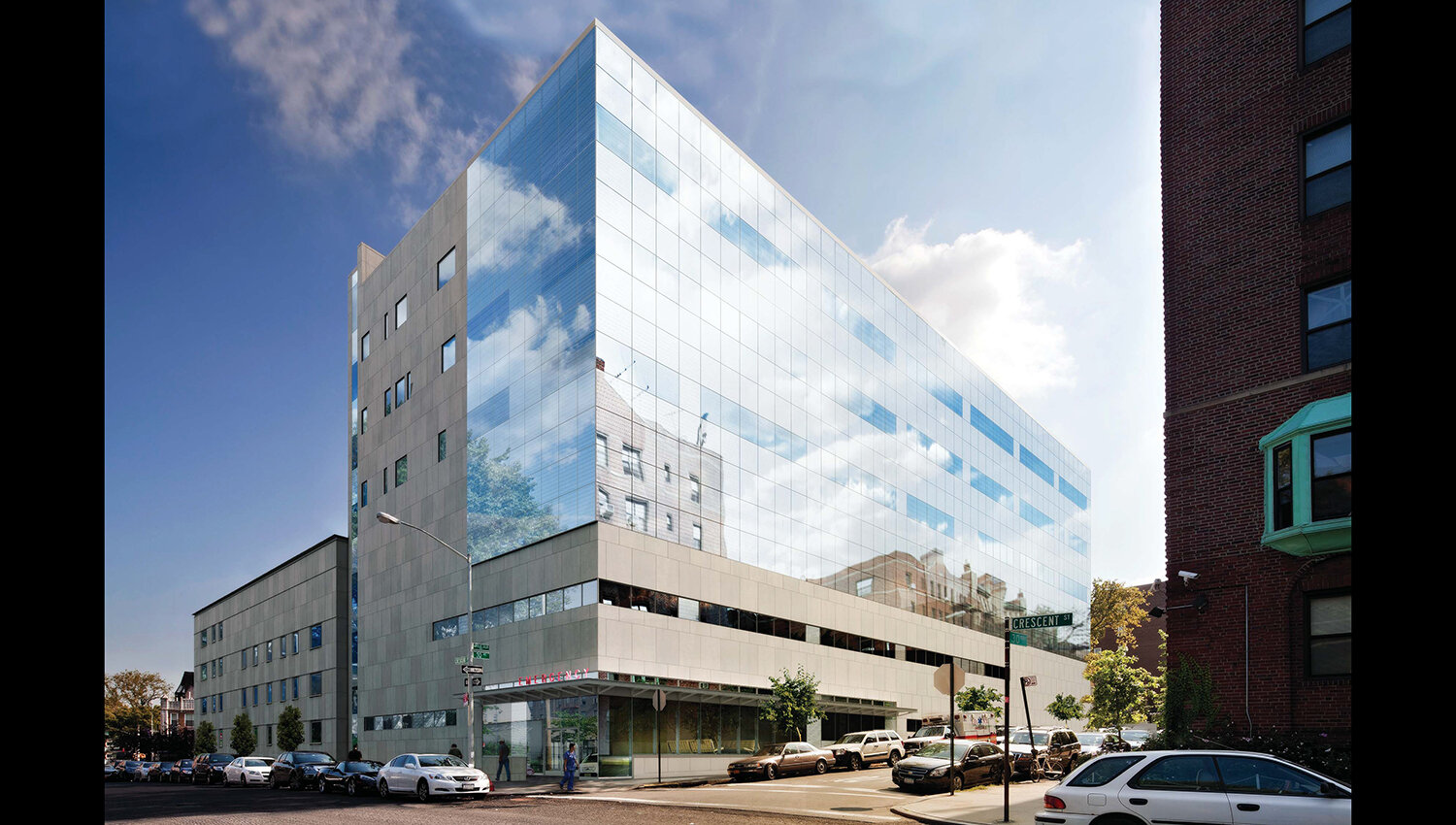SUNY College of Optometry
Pediatric Optometry Suite
PRINCIPAL
ARCHITECTURAL TEAM
Elizabeth Burke
Suzanne Brown
INTERIOR DESIGN
MEP Engineer
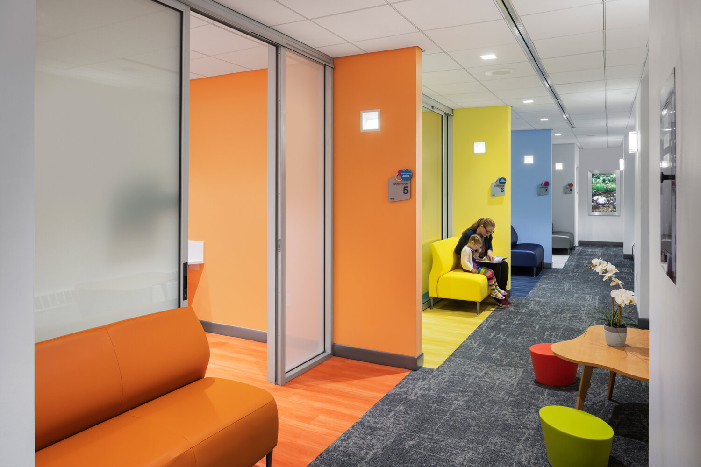
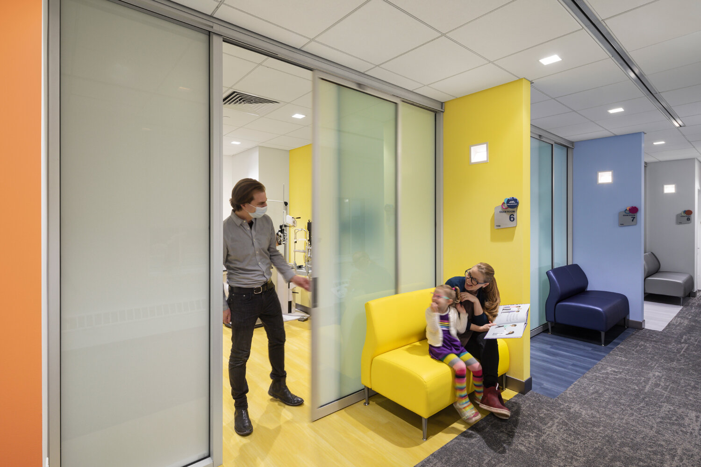
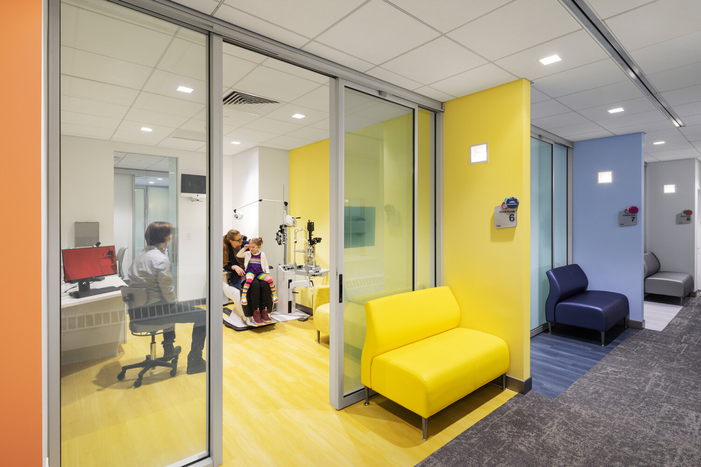
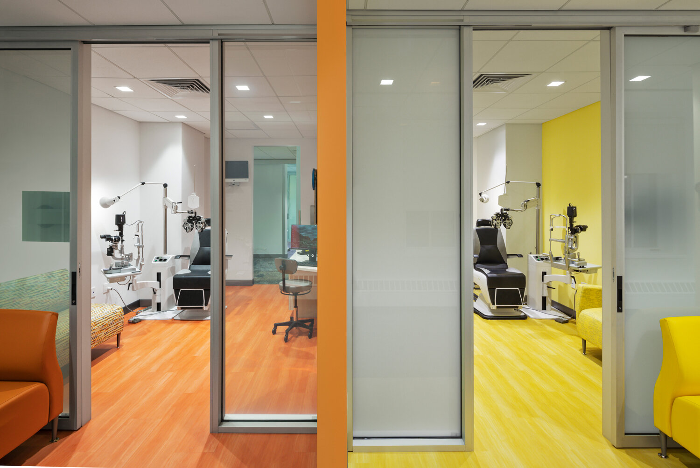
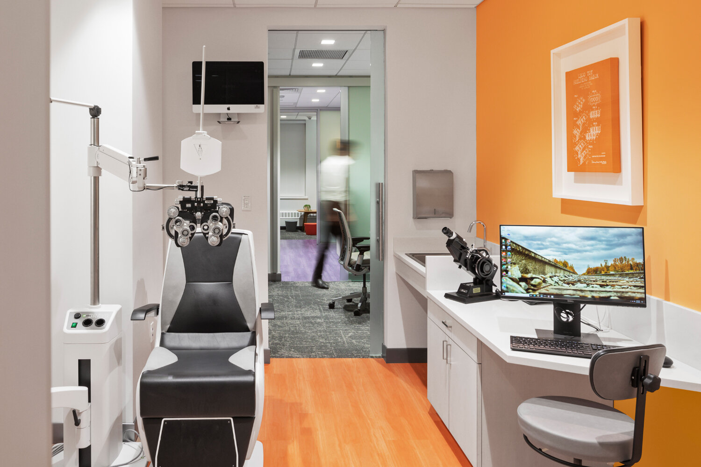
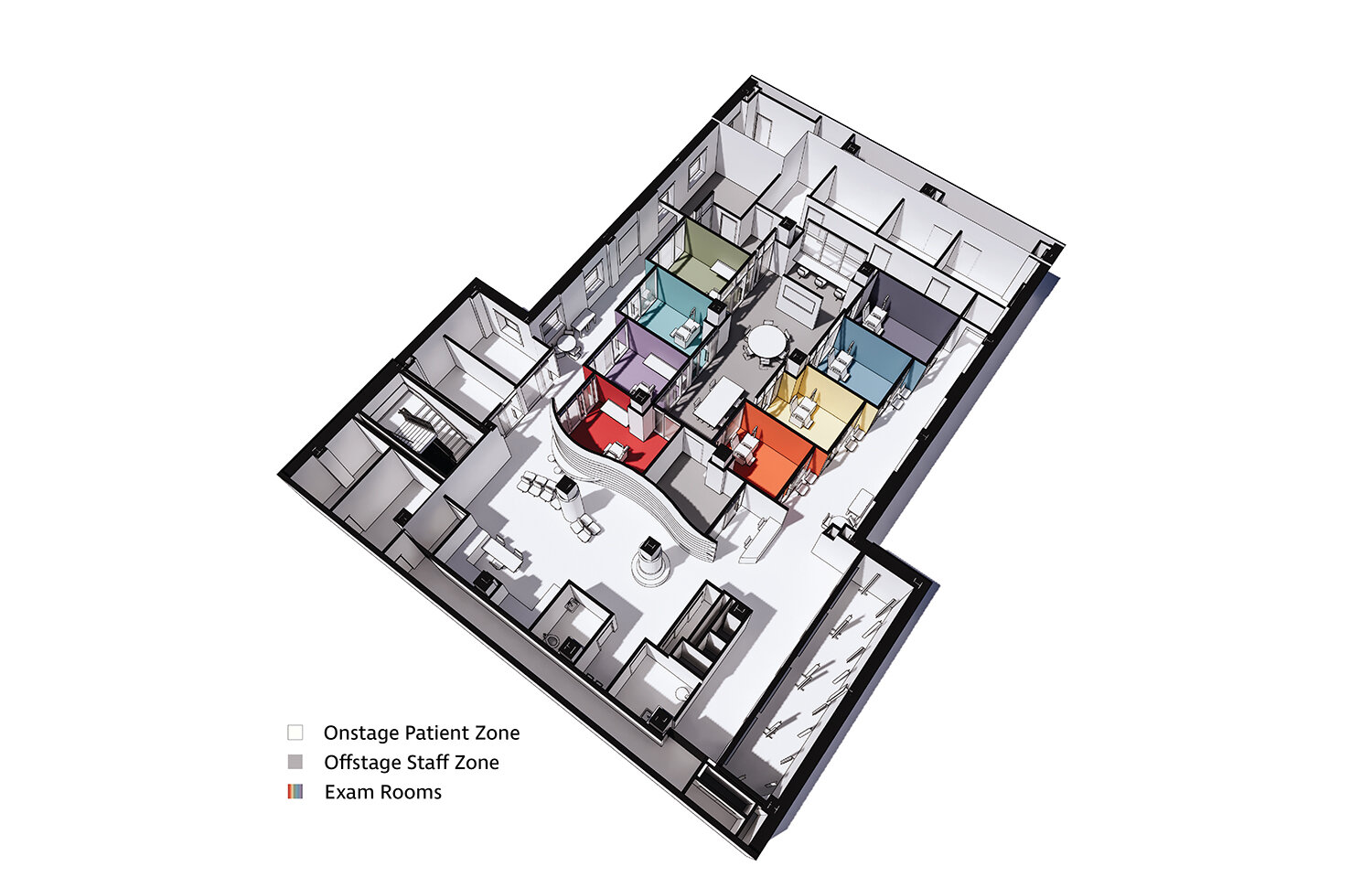
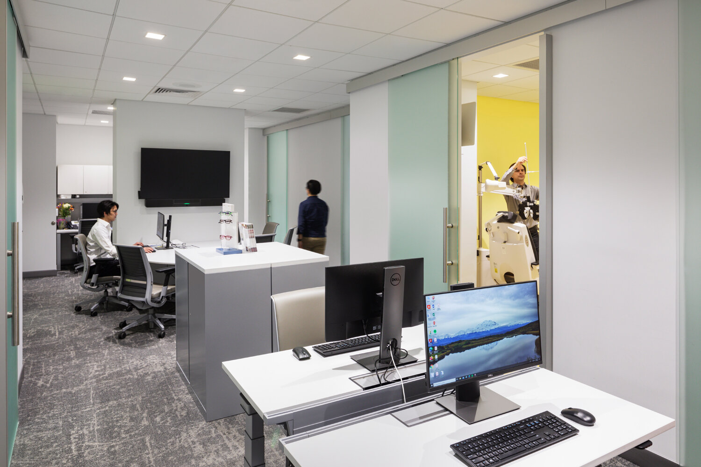
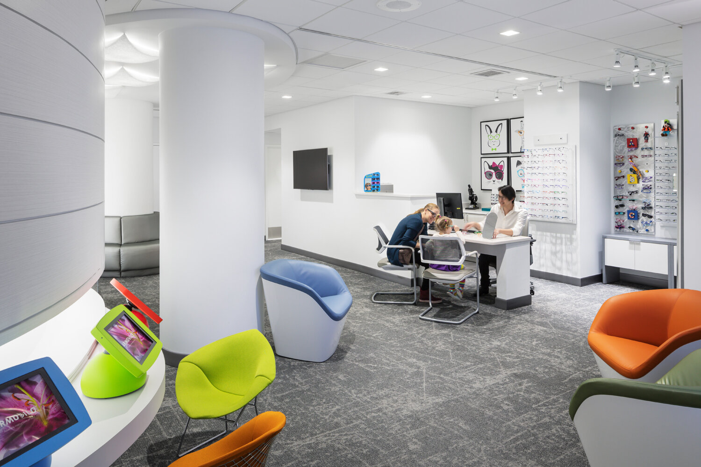
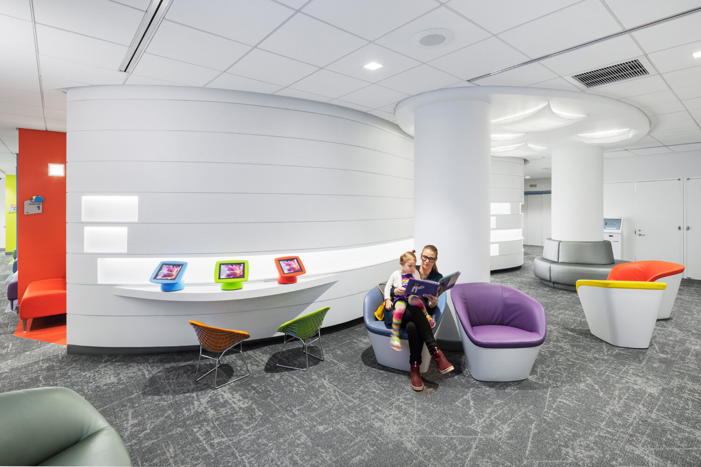
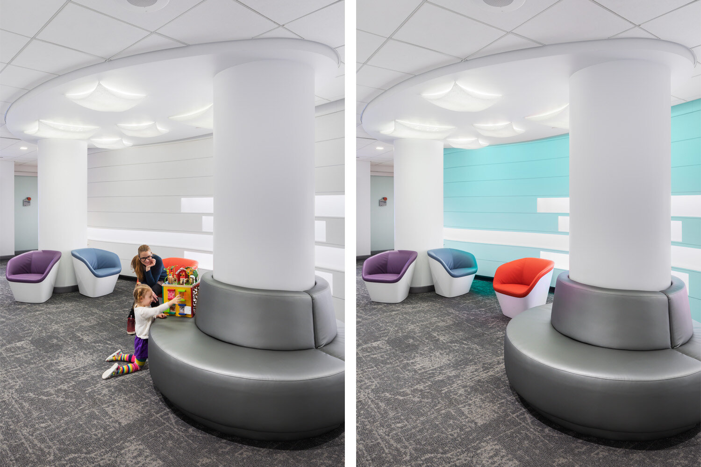
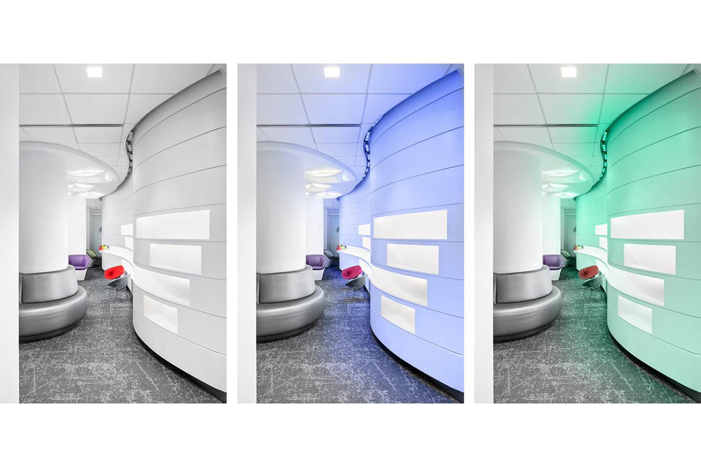
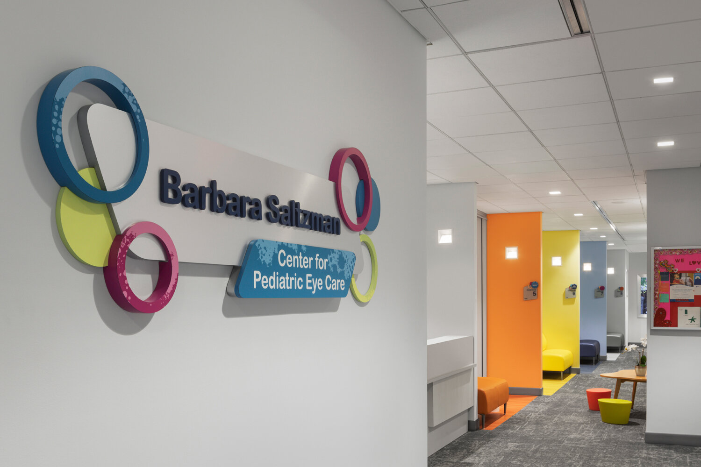
Project Overview
The very first onstage/offstage clinical unit for SUNY College of Optometry streamlines both the patient experience and staff collaboration, within a hyper-efficient, child-friendly and family-centered pediatric optometry suite.
Inspired by the color and faceted form of optical prisms, eight brightly-colored exam rooms are arranged around a central “offstage” workspace where clinicians and students collaborate. This layout also frees up an “onstage” perimeter zone for patients and families, in staggered corridors which create secondary waiting areas outside each room.
The primary waiting area doubles as an optical space, softened by color-changing LEDs and a wall that curves like an optical lens. With lighting, furniture, counter heights, toys and interactive stations all designed for children, the pediatric suite puts children at ease, while staff collaborate out of sight to provide the best in vision care.
Project photography © L-INES Photo
RELATED CONTENT

