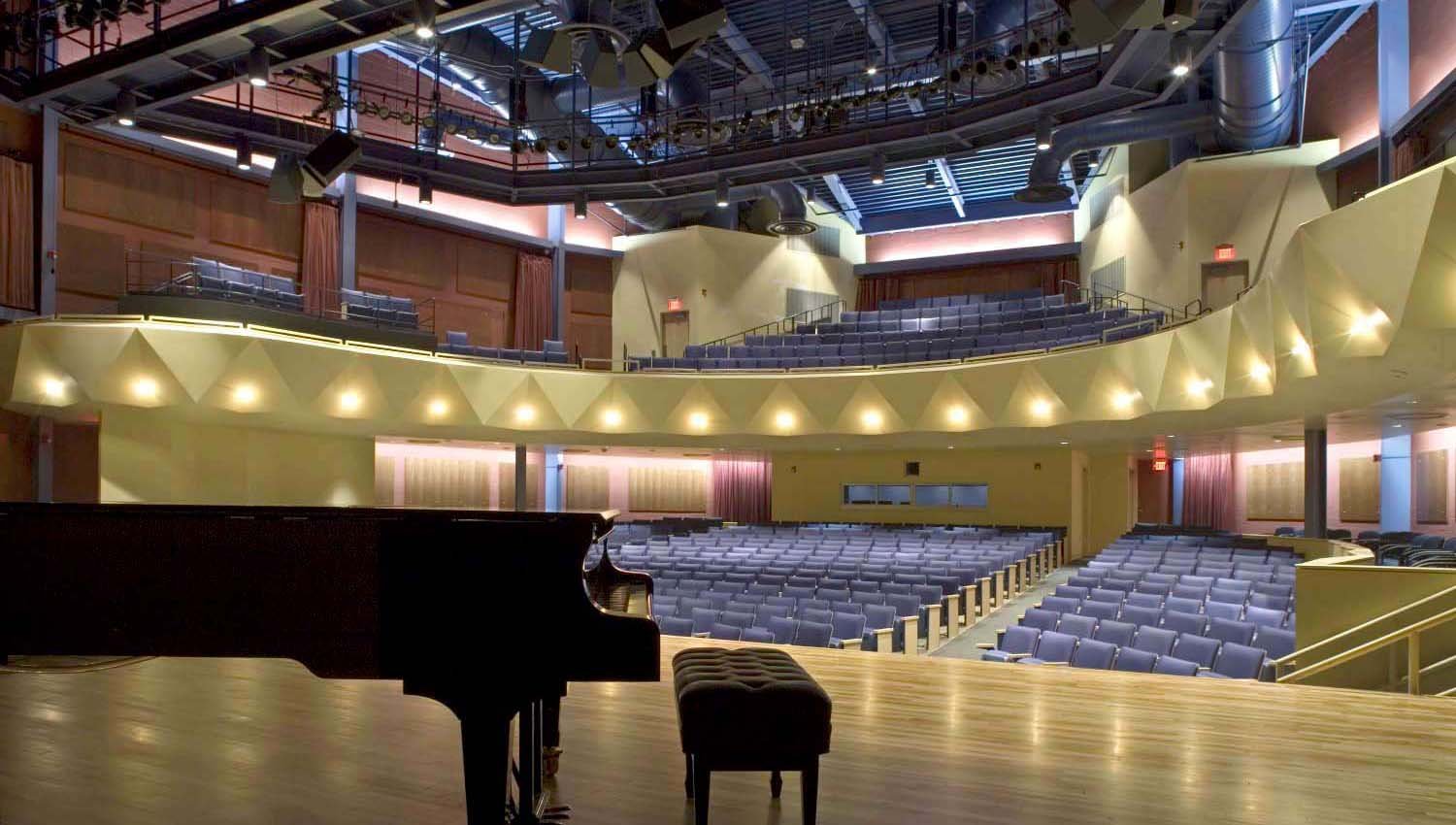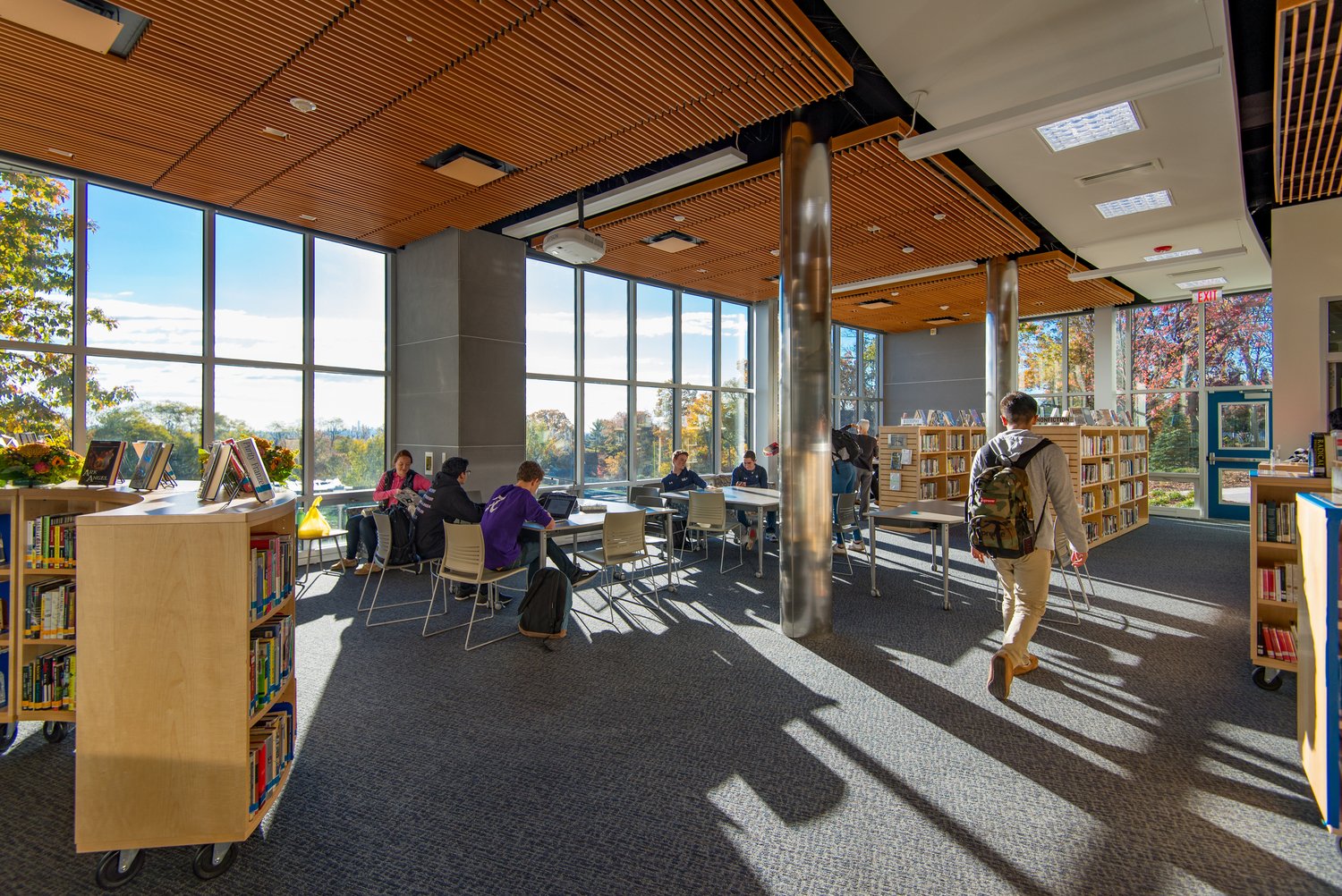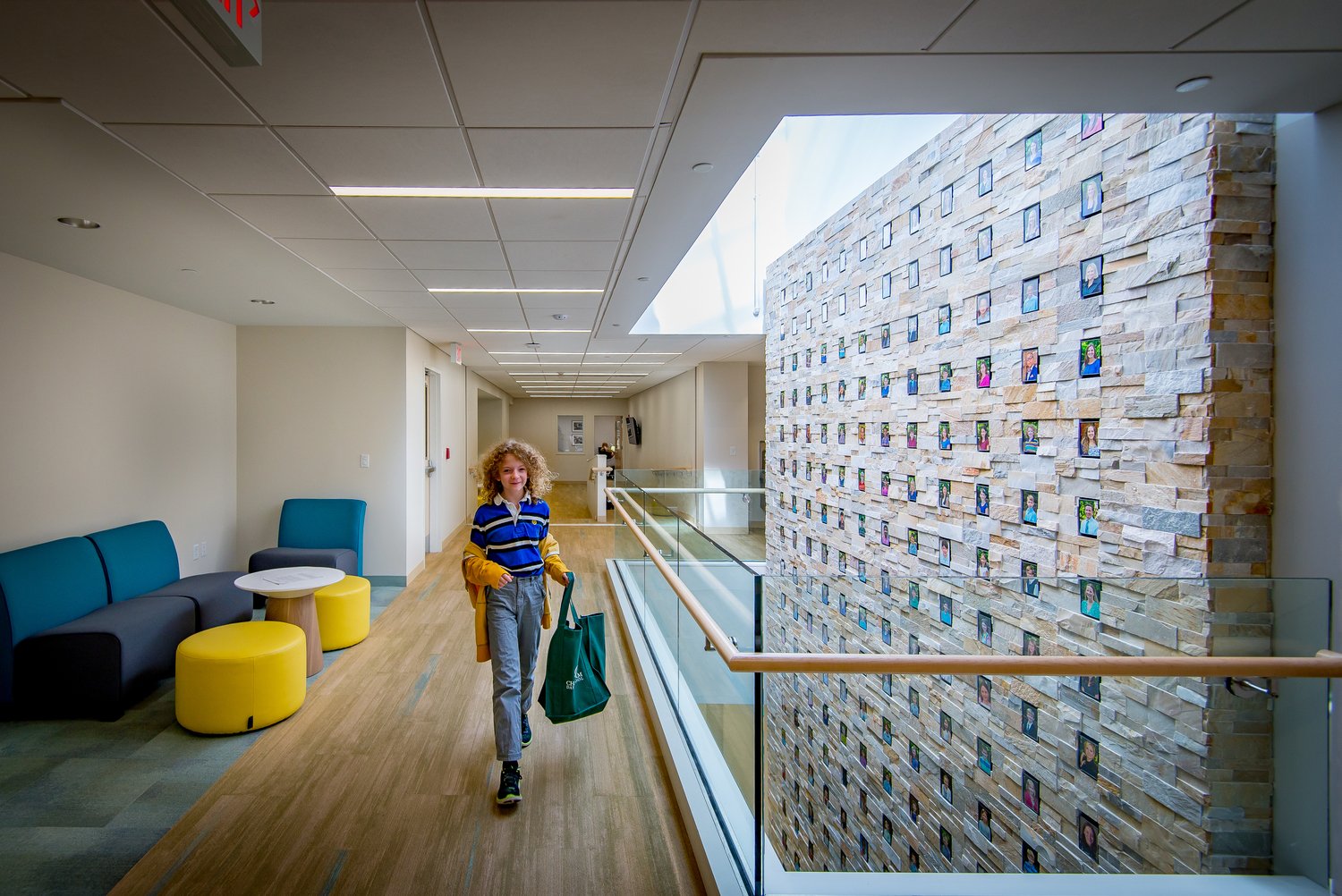Delbarton School
Learning Commons
principal
architectural team
Interior Design
Julia Spector
structural engineering
Hanna Moussa Jabbour
Enhua Bai
MEP Engineering
General Contractor
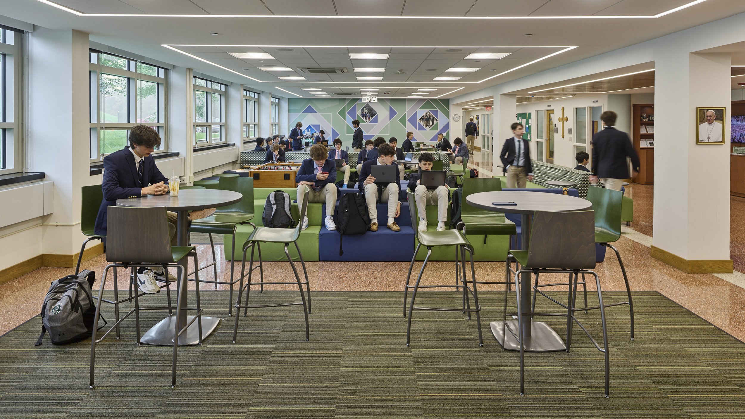
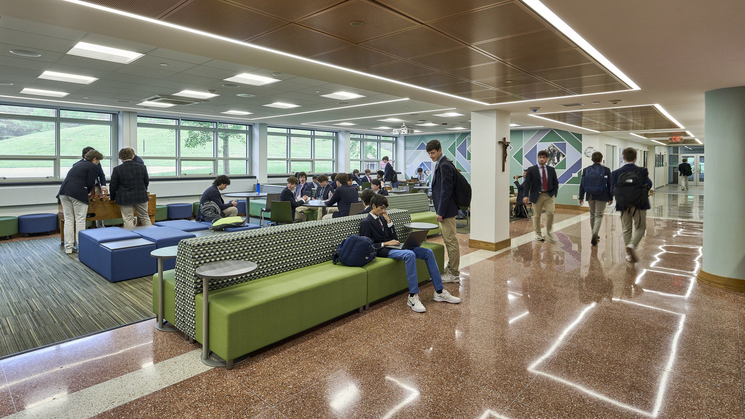
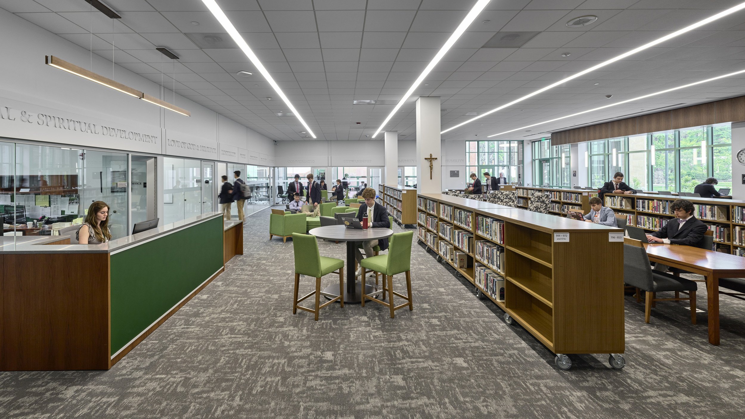
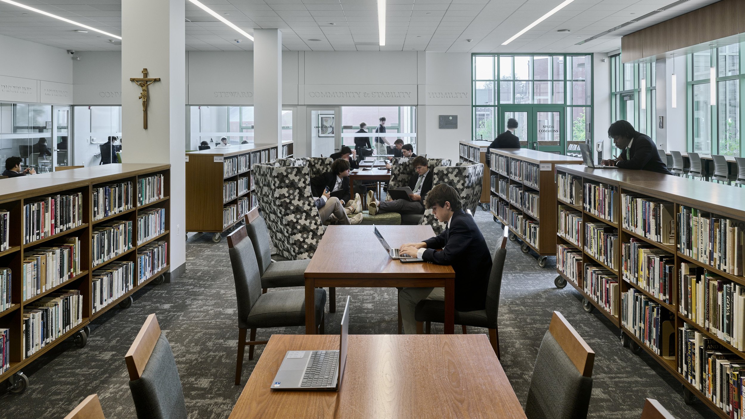
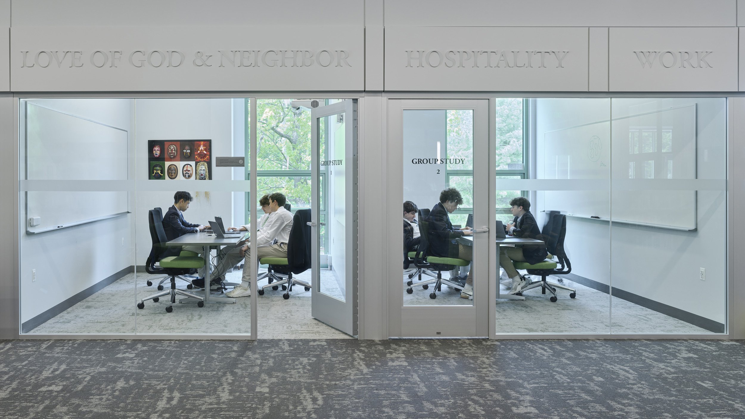
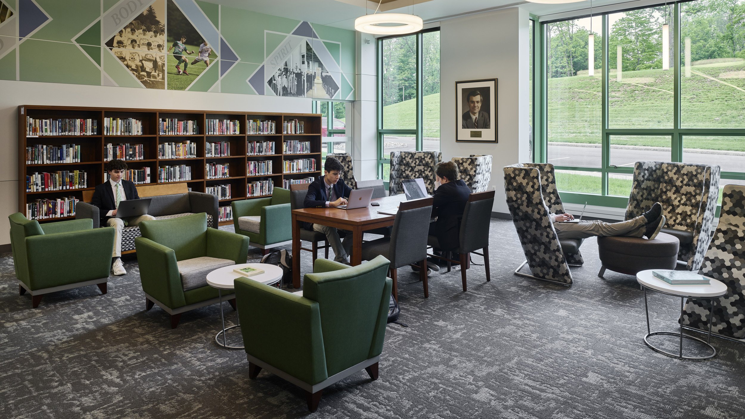
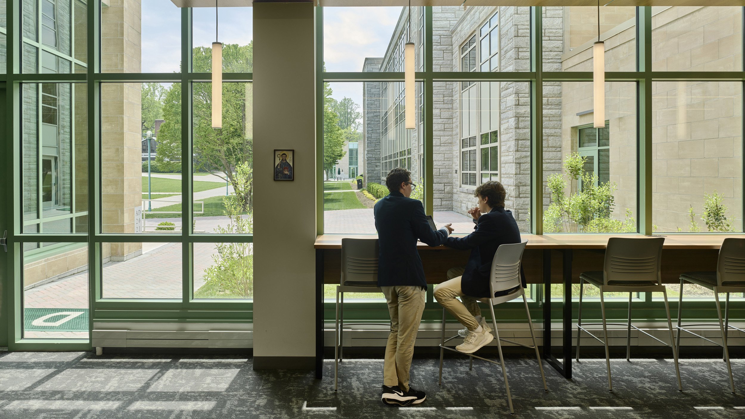
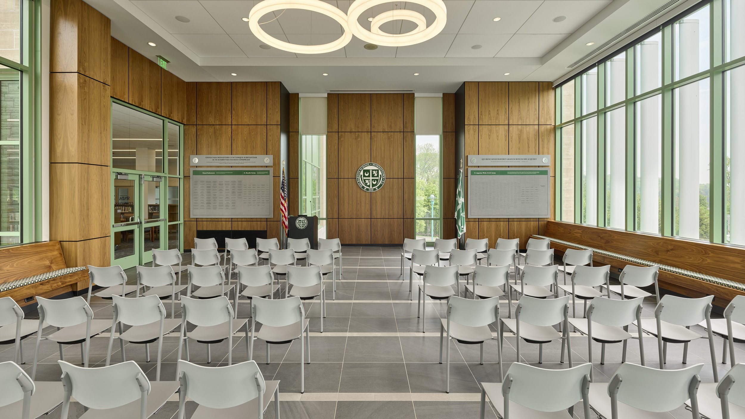
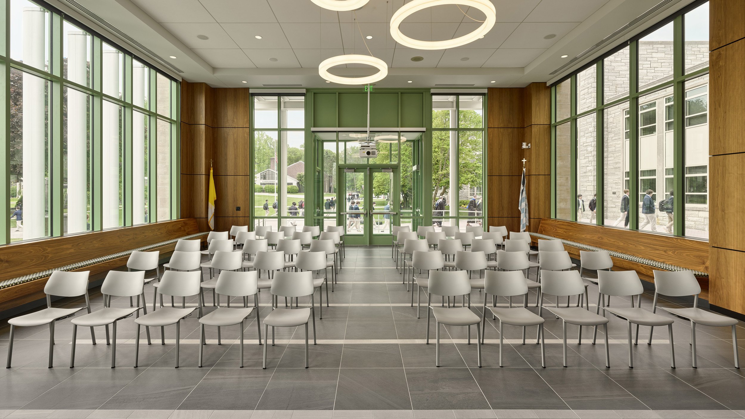
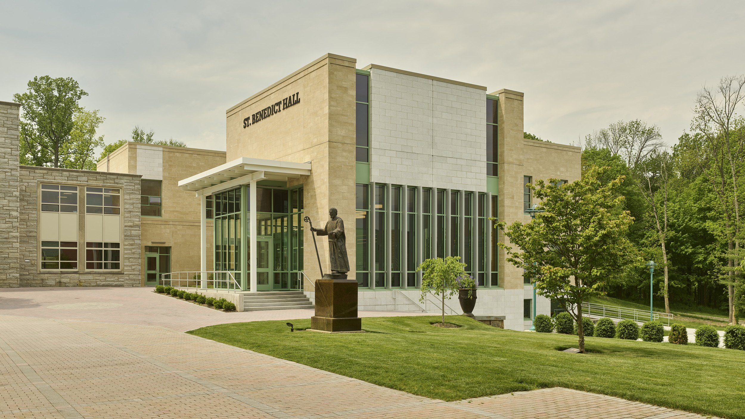
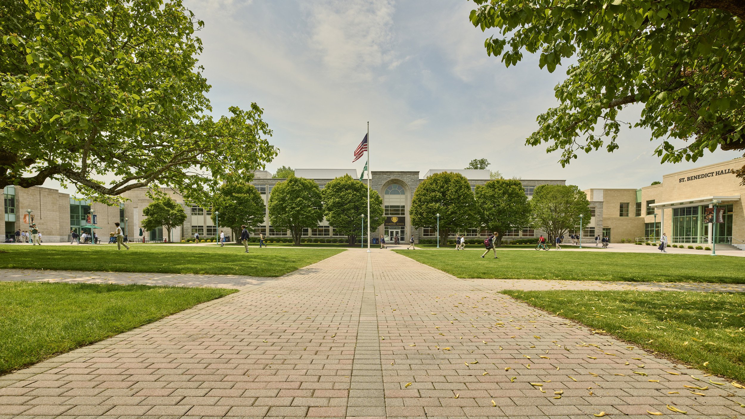
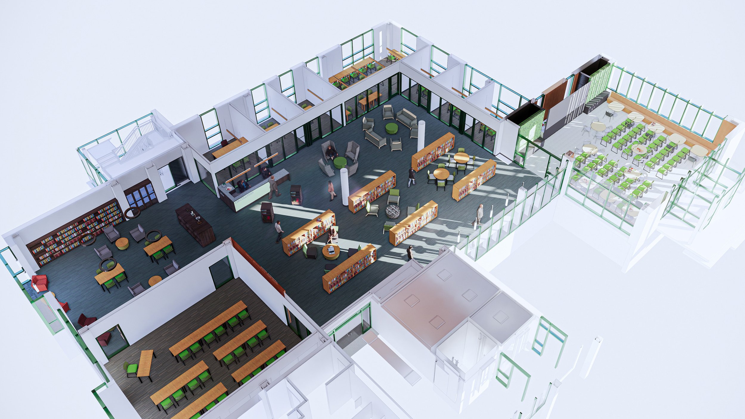
Project Overview
To meet evolving pedagogical needs and maintain its reputation as a top-tier private educational institution, Delbarton School commissioned NK Architects to expand its main academic building, Trinity Hall, with a new learning “commons” — a new library, multipurpose hall and lounge — that supports students’ studies and social life alike.
The new library is a bright, open, day-lit, flexible space that, in keeping with current library trends, houses only a small collection of books. A range of furniture groupings and types helps students collaborate with peers or focus on individual work, and study rooms and a multimedia classroom can be reserved for group work. The second floor contains several new classrooms and a guidance suite for student counseling and college prep.
A multi-purpose hall for classes, events, meetings, receptions, guest lectures and more, named Spada Commons, is attached to the library but functionally separate for greater flexibility. External, vertical louvers allow daylight to fill the commons without substantial heat gain, while motorized shades can darken the space for presentations.
Architecturally, the expansion works with adjacent buildings to define the central campus quad. To harmonize with an architectural heritage that spans more than 100 years, it draws on design elements from its neighbors: the massing and warm-colored concrete mirror the limestone Science wing, the lighter-colored concrete echoes Trinity Hall and Old Main, the steel portico matches the NK Architects-designed Fine Arts Center, and green accents evoke the school’s colors.
The expansion also made it possible to create a new student lounge in Trinity Hall in place of the former library, providing, for the first time, a central location for students to socialize before and after class. The existing terrazzo floor was uncovered and restored, and new furniture, lighting, games and vending machines foster an informal environment for study and relaxation.
PROJECT PHOTOGRAPHY © FRANK OUDEMAN
RELATED CONTENT

