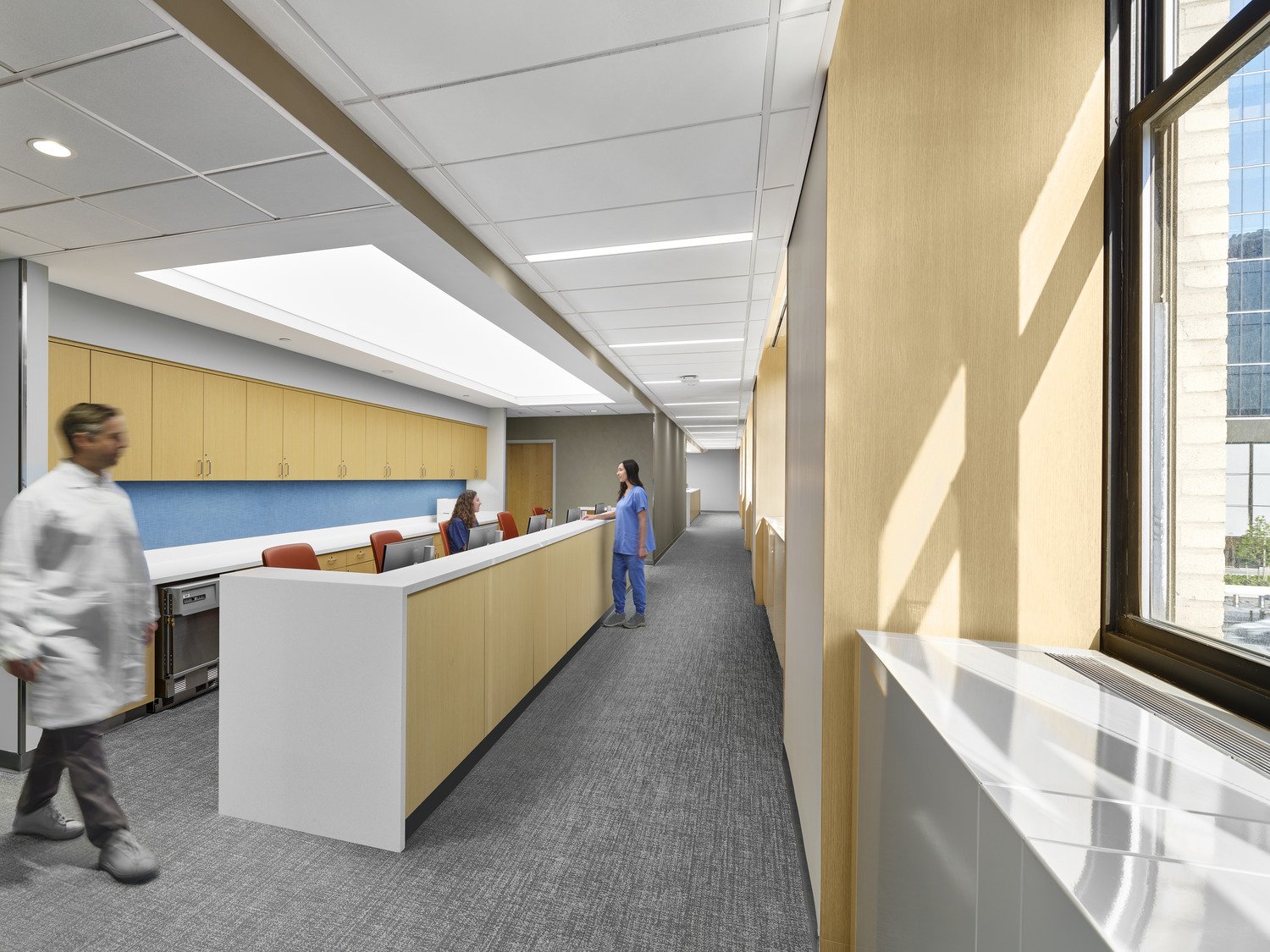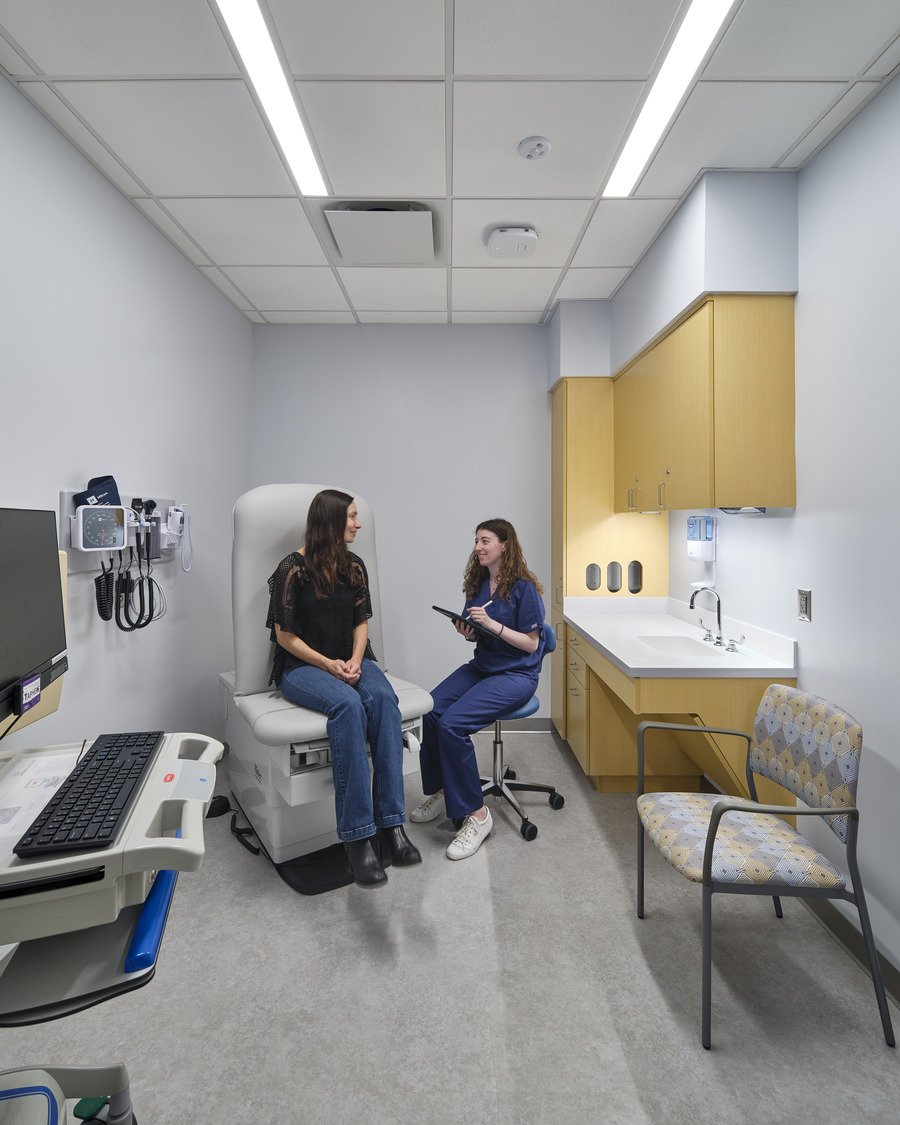Penn District
Ambulatory Care Center
principal
ARCHITECTURAL TEAM
Megan Mickey
Kyle Reid
INTERIOR DESIGN
MEP/FP ENGINEER
Jaros Baum & Bolles Consulting Engineers
structural engineer








PROJECT OVERVIEW
Located on the third floor of a historic building directly across from Moynihan Train Hall at Penn Station, the Penn District Ambulatory Care Center is an 18,000-square-foot fit-out designed to deliver accessible, multi-specialty outpatient care to individuals living and working in Hudson Yards and the evolving Penn District neighborhood.
The former loft space is ringed with large windows that face the south side of the train hall, framing sweeping views of Penn Station’s ornate marble façade and providing an abundance of natural light within the space. These features are the primary organizing elements of the facility’s floorplan, situating the entry area, waiting room, and patient circulation along the perimeter of the layout.
The prioritization of daylighting as the design approach facilitates wayfinding throughout the clinic, which is further reinforced through the integration of large stretch ceiling lighting systems at the major points of interaction between patients and staff. The remainder of the facility contains 25 exam rooms and three procedure rooms, while the endoscopy portion of the program operates as a self-contained unit with four endoscopy procedure rooms and ten bays that can flex for procedural preparation and recovery.
NK collaborated closely with the confidential client to select materials and furnishings that elevate the overall experience of care, reflecting the organization's commitment to clinical excellence and a refined, patient-centered environment.
PROJECT PHOTOGRAPHY © Brian Lauer, Jeffrey Totaro Architectural Photographer
RELATED CONTENT



