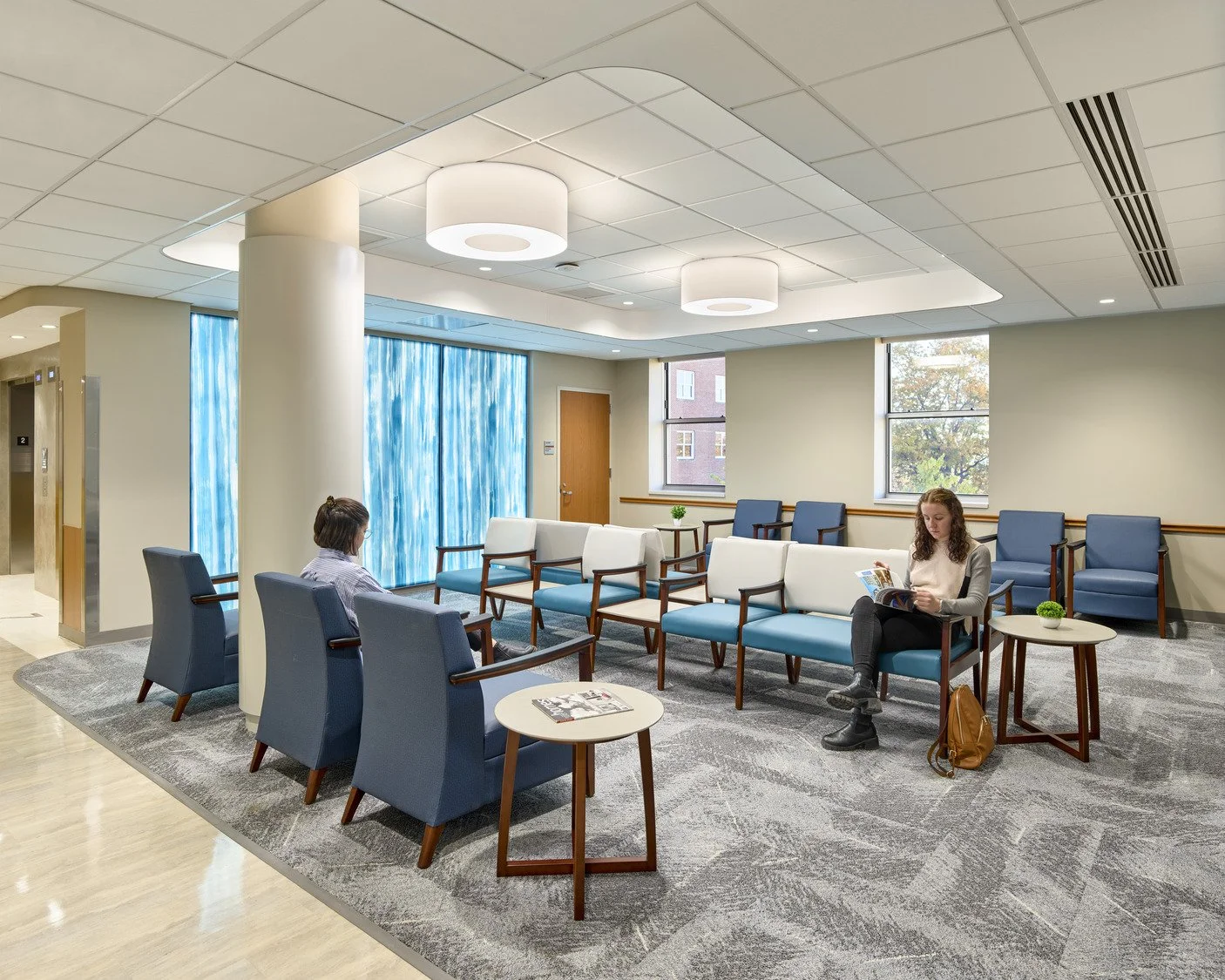RWJBarnabas Health Somerset Campus
Facility Master Plan, Phase 3 - Endoscopy Suite
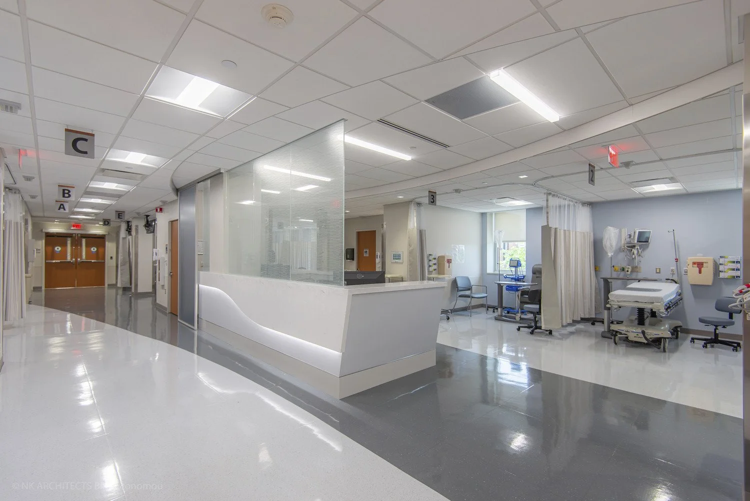
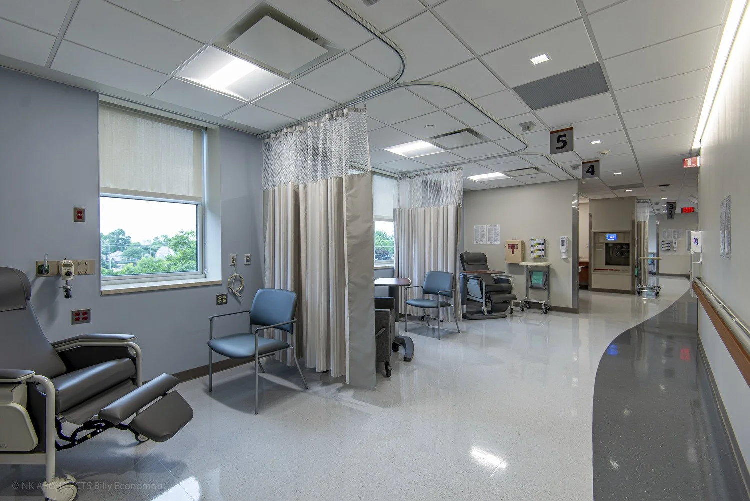
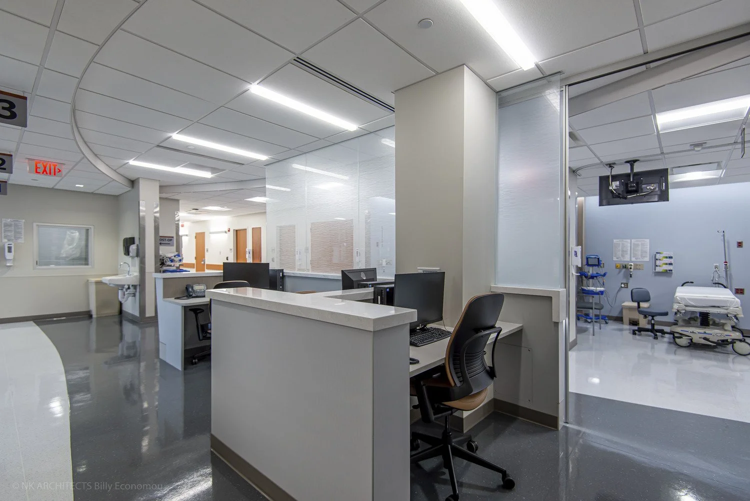
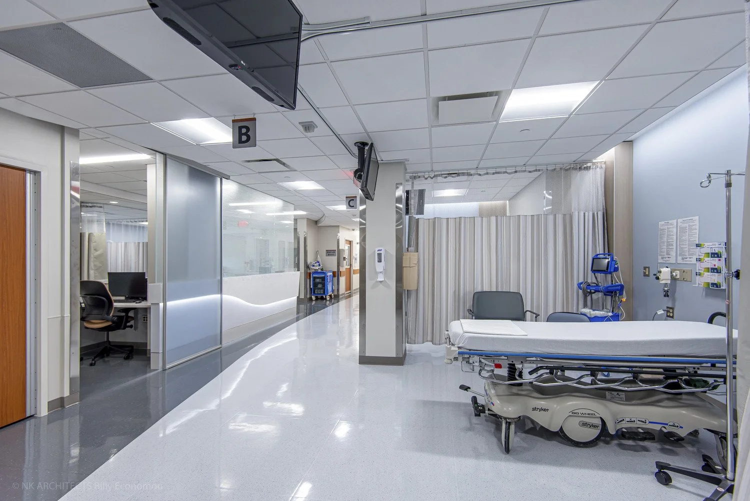
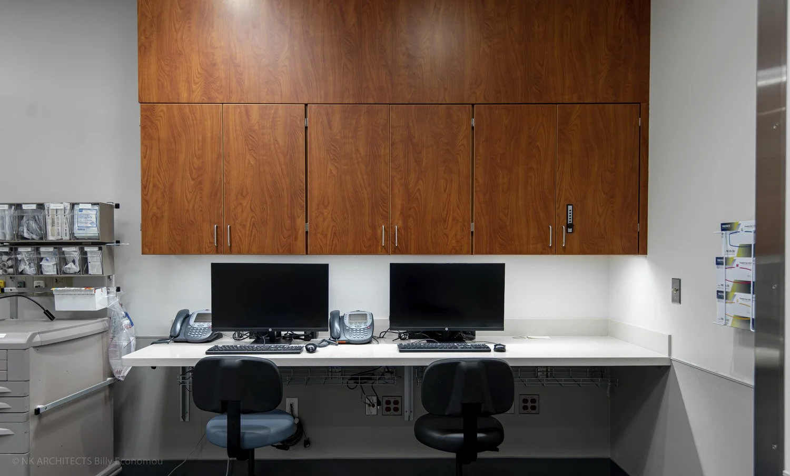
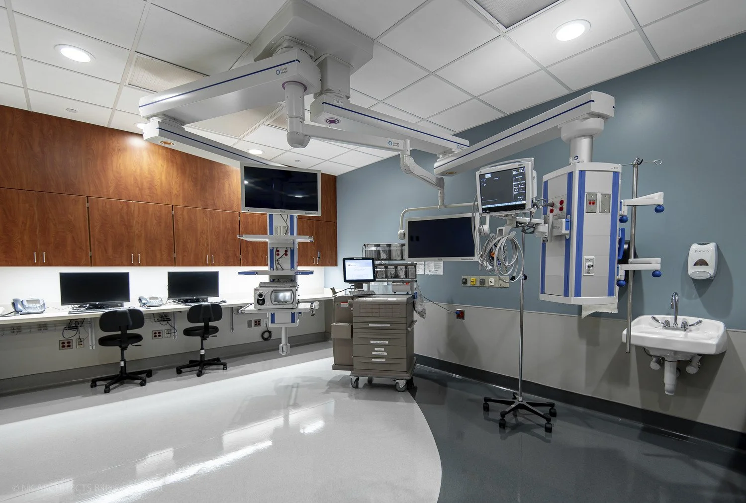
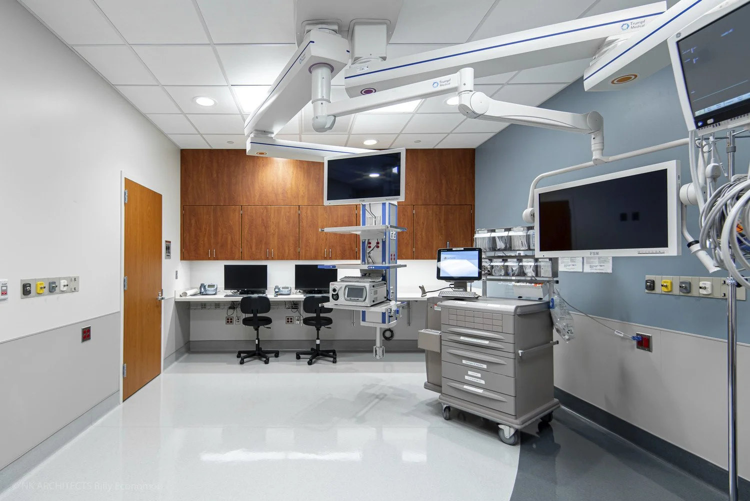
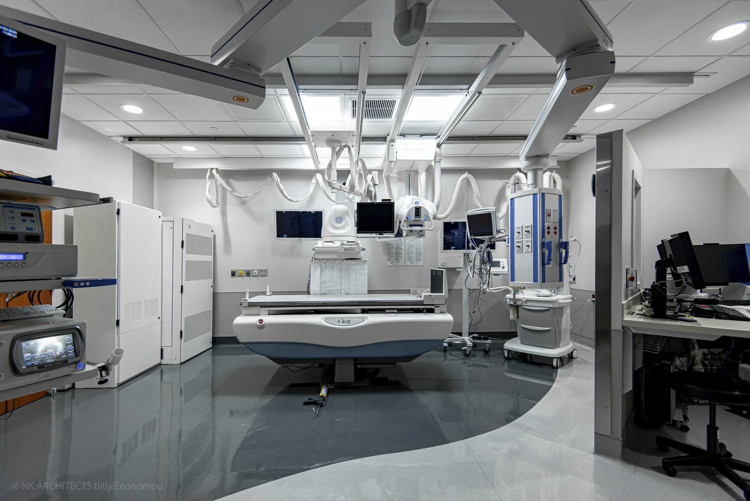
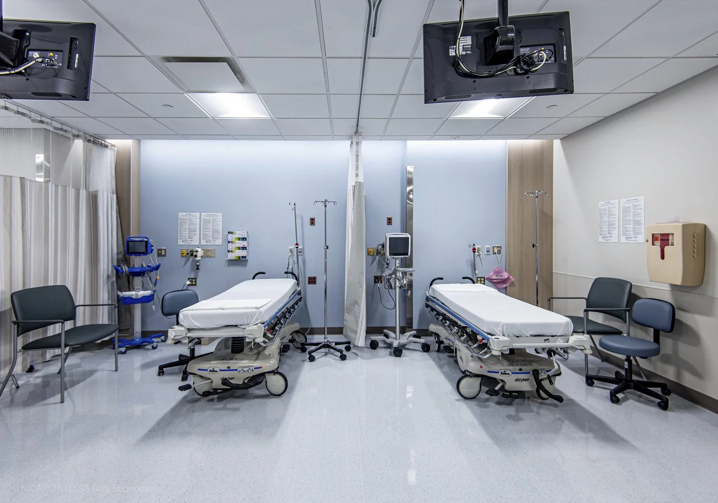
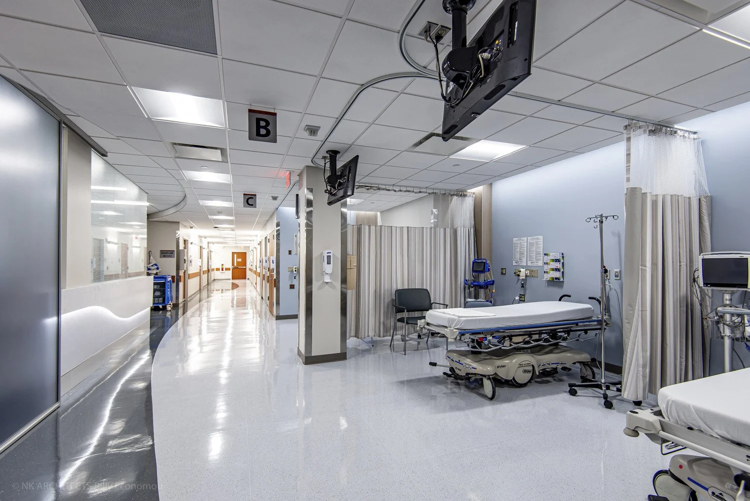
Project Overview
Phase 3 of the Cardiology Pavilion Facility Master Plan, completed by NK Architects, is the modernization and expansion of the existing Endoscopy Suite.
This renovation has provided two modern Endoscopy Procedure Rooms, in addition to an added decanted Bronchoscopy and a state-of-the-art Endoscopic Retrograde Cholangiopancreatography (ERCP) Room.
The renovation improves patient flow by creating a central Nurse Station that is surrounded by separate inpatient and outpatient prep, recovery and step-down recovery areas. The 3-form art glazing provides visual separation between those zones while maintaining staff visual control of all areas.
Additionally, support spaces have been added and enlarged to optimize the function.
RELATED CONTENT



