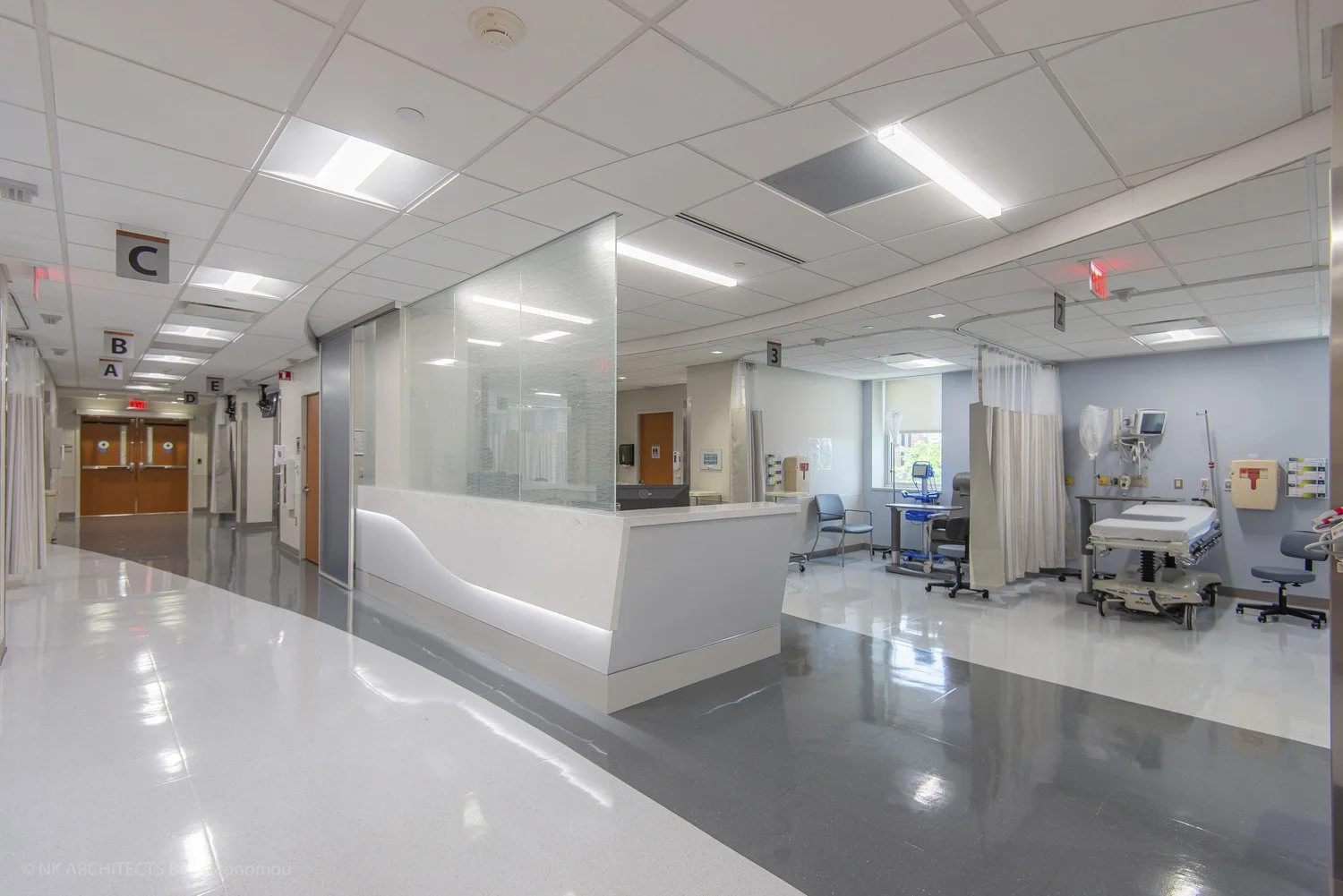RWJBarnabas Health Somerset Campus
Facility Master Plan, Phase 2 - Same Day Surgery
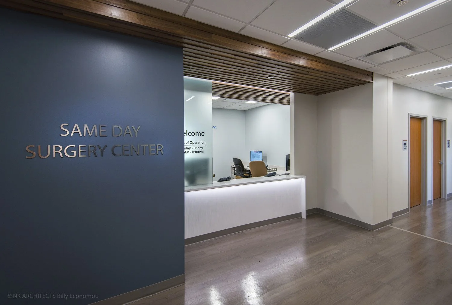
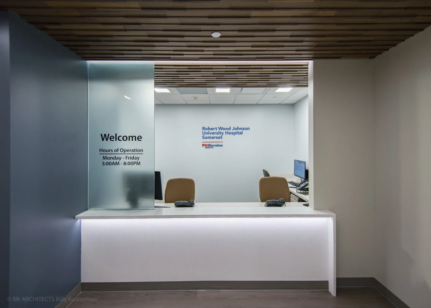
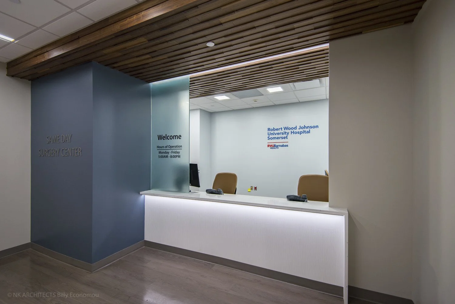
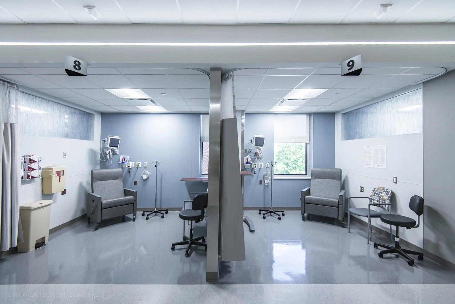
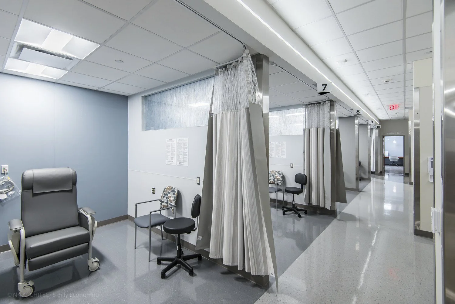
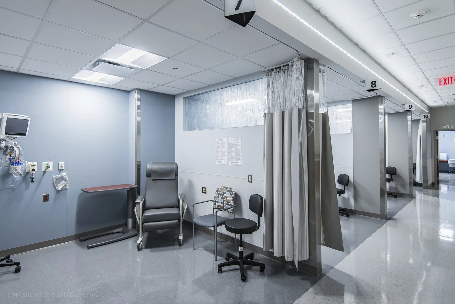
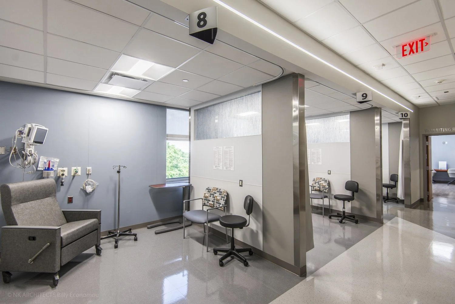
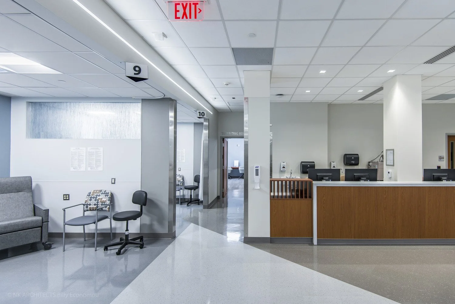
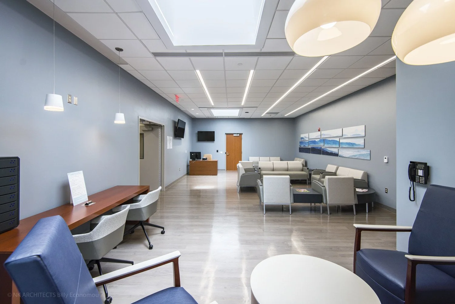
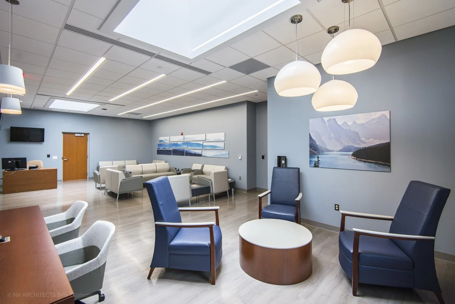
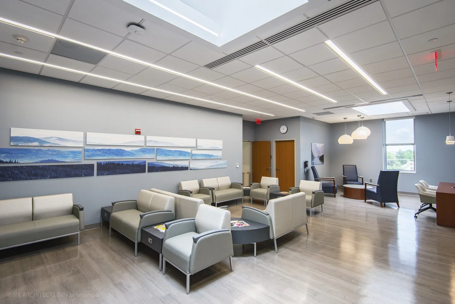
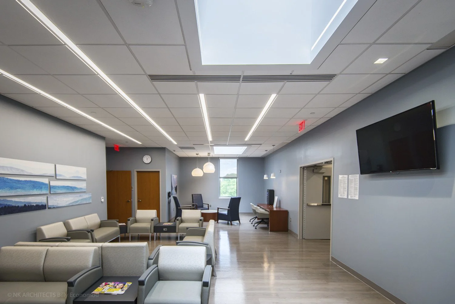
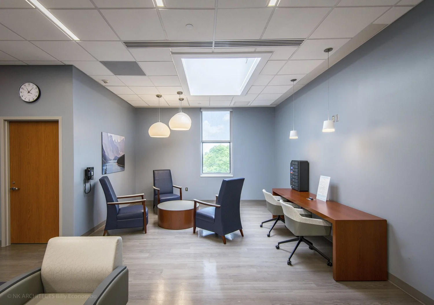
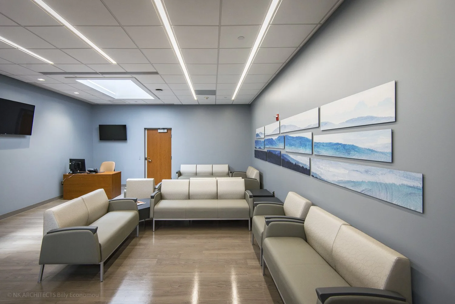
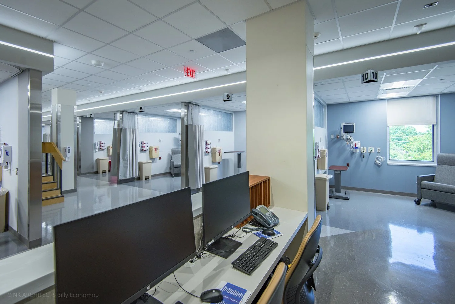
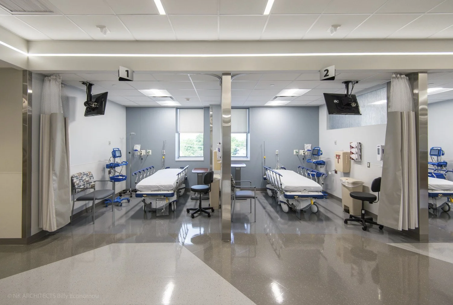
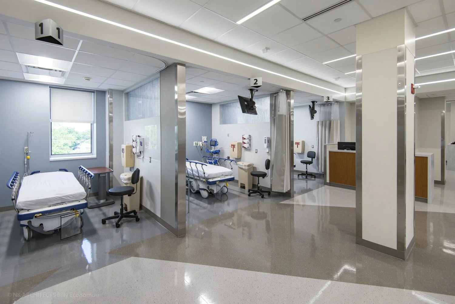
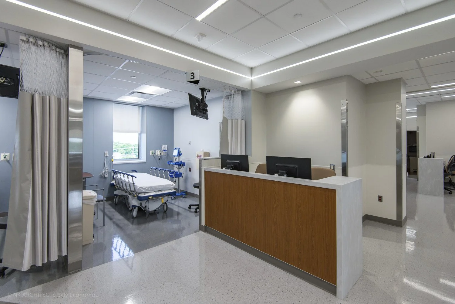
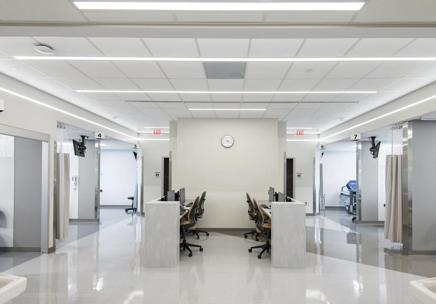
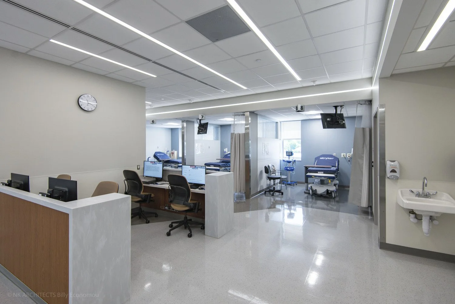
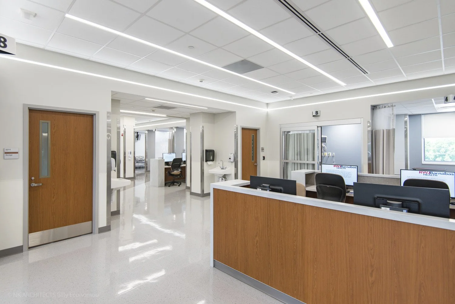
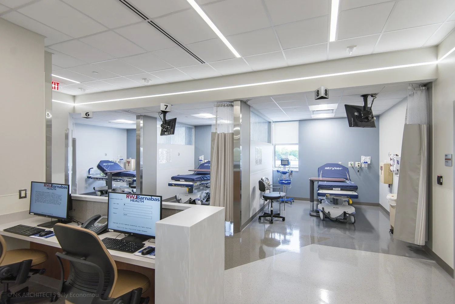
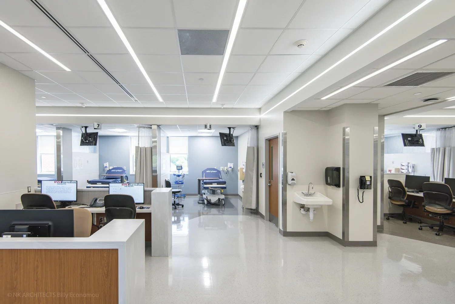
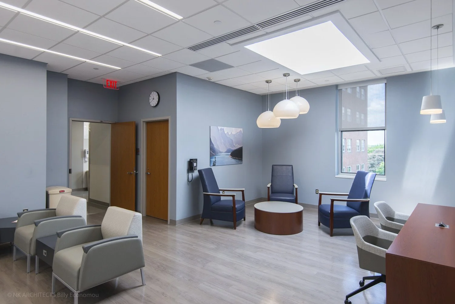
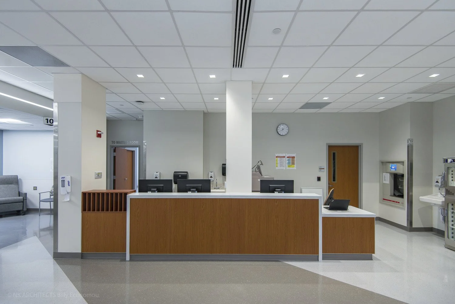
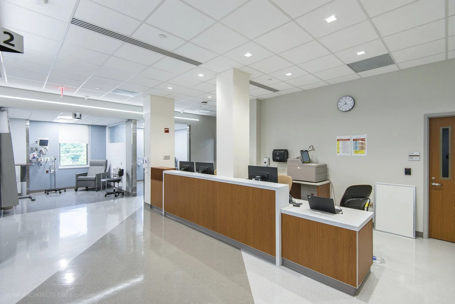
Project Overview
As phase 2 of the Facility Master Plan at RWJBarnabas Health’s Somerset Campus, NK designed a 12,030 square foot relocation and expansion of the Same Day Surgery department prep and recovery areas. This new location puts the unit on an underutilized corridor that connects directly to the existing Holding and PACU suites, solving a major flow issue for the hospital.
The design provides an increased stretcher bay count (from 17 to 24 bays including an isolation room), larger waiting, and new staff lounges. To maximize outpatient flow in the hospital, a new outpatient elevator bank was created as a connection from the lobby to the Same Day and Cardiology Testing Waiting Rooms.
The new unit spans two buildings dated from 1923 and 1950 that were previously an old vacant surgical department. NK used a very thoughtful layout to maintain high functionality while carefully placing height transitions and building connections to create a unit that feels and functions in a unified way. As an added amenity, the old skylights that provided light to the hospital’s original OR’s were refurbished to light the waiting room.
RELATED CONTENT


