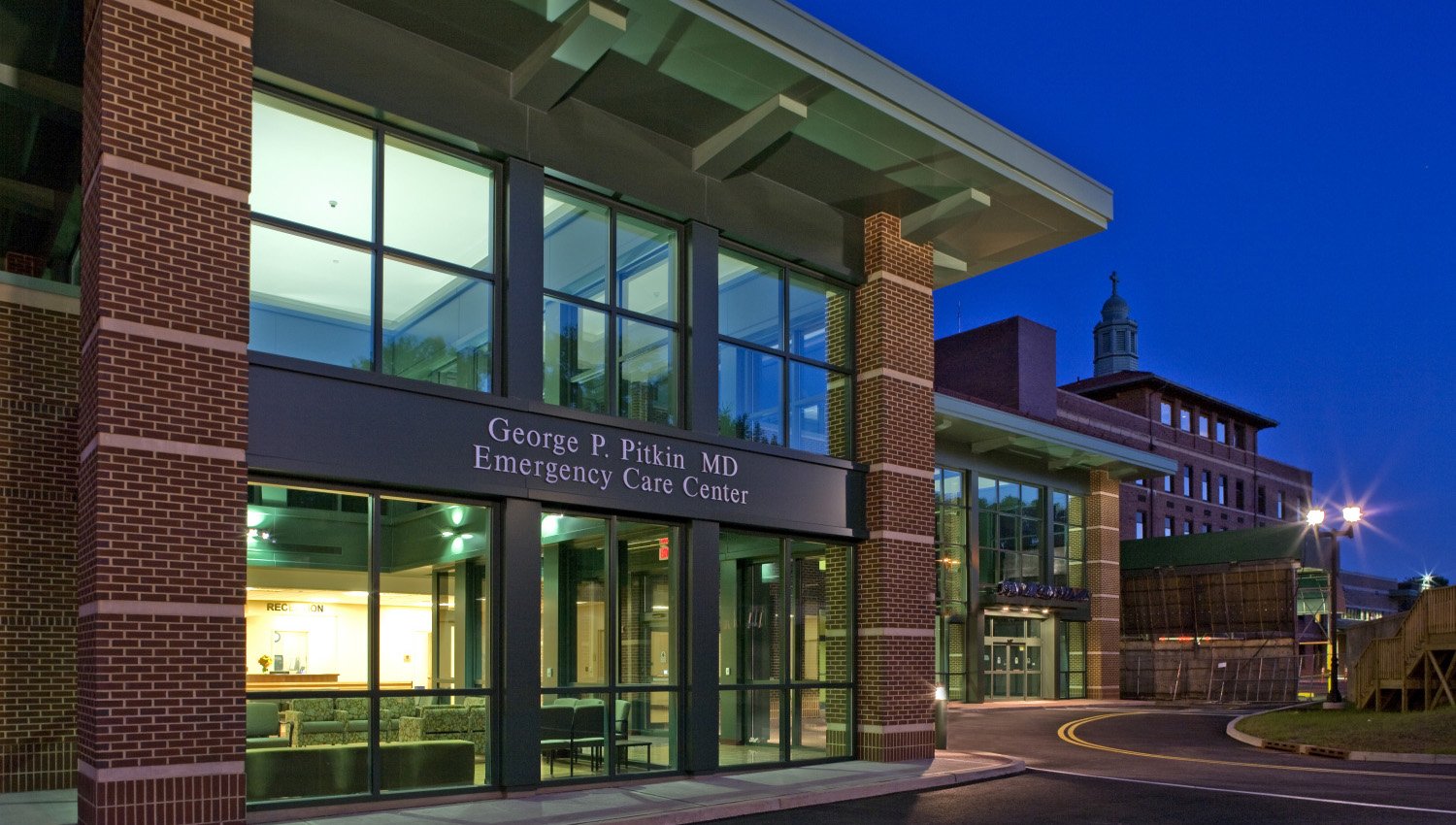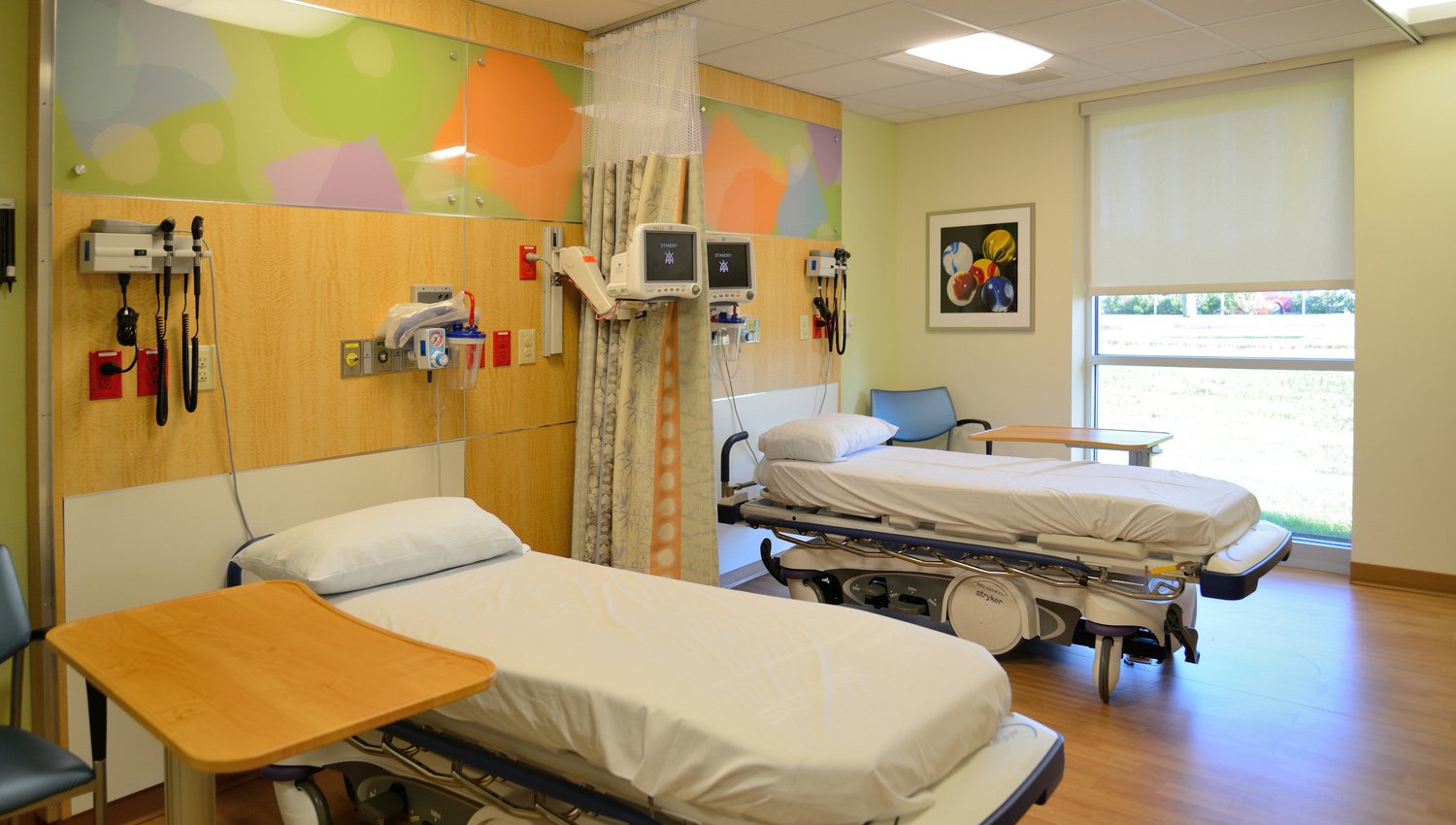The Brooklyn Hospital Center
Emergency Department Expansion and Renovation
principal
ARCHITECTURAL TEAM
Suzanne Brown
Urvashi Joshi
Gregory Lynch
Shawn Marren
Megan Mickey
INTERIOR DESIGN
MEP ENGINEER
Lilker Associates Consulting Engineers, PC
structural / CIVIL ENGINEER
general contractor
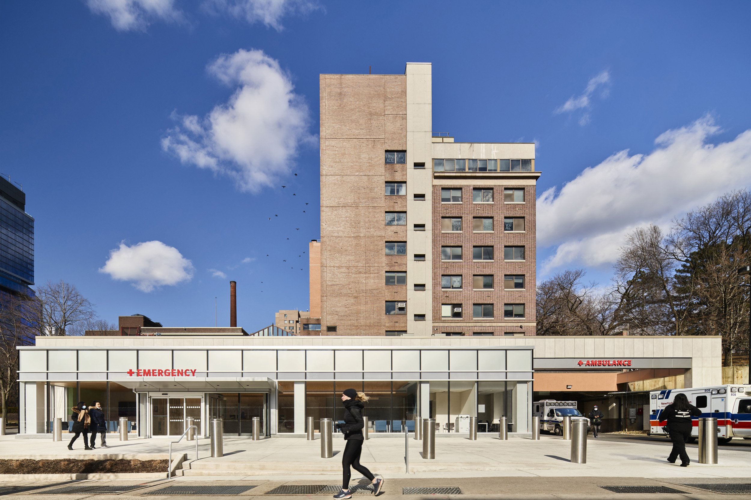
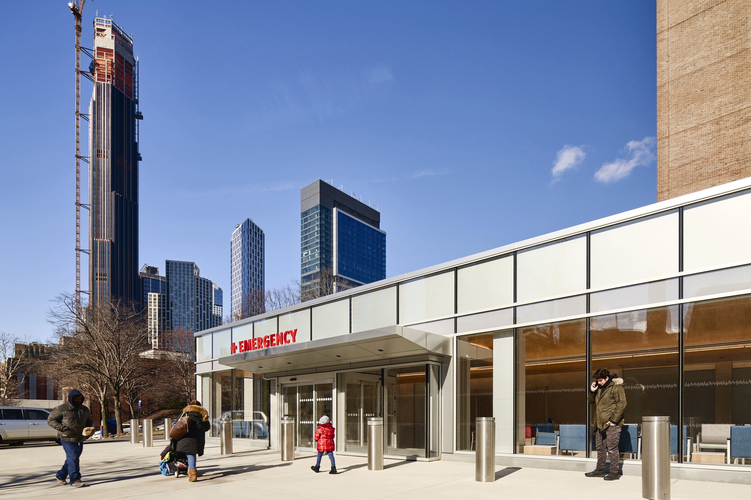
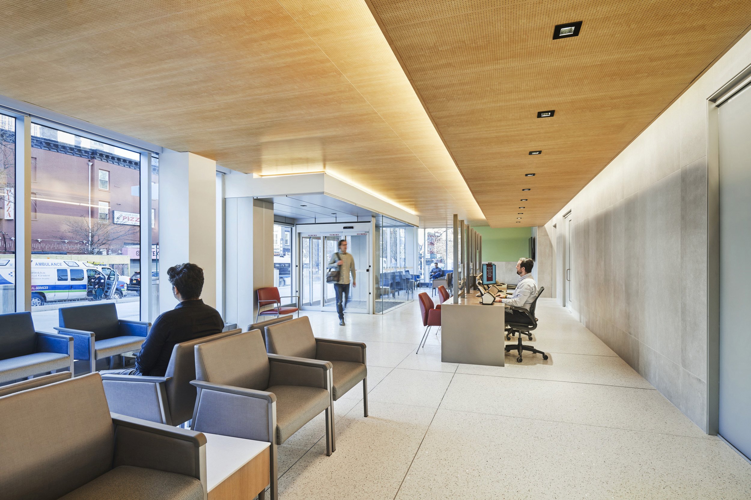
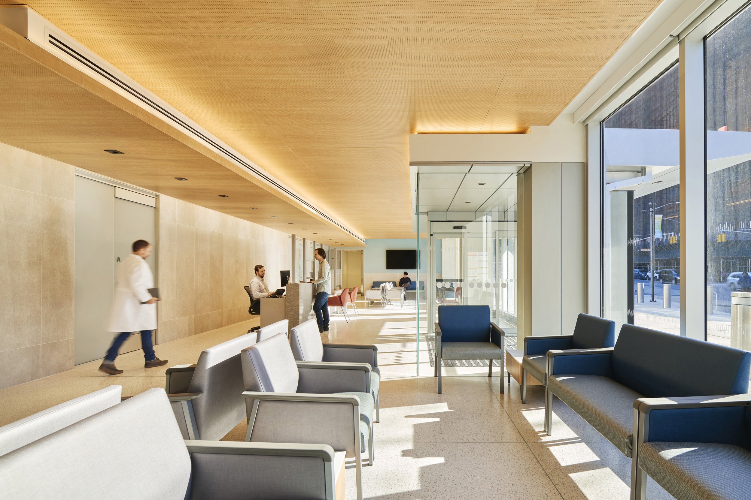
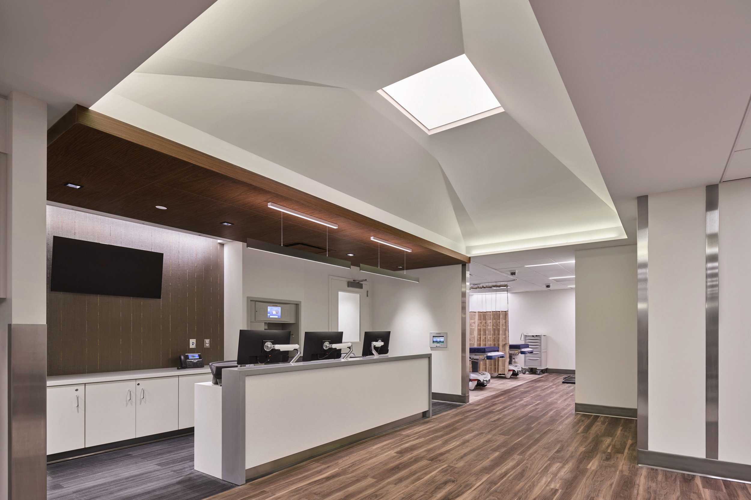
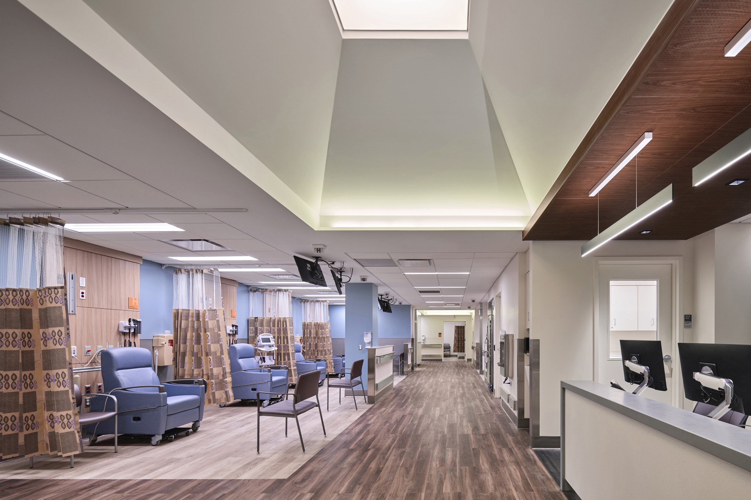
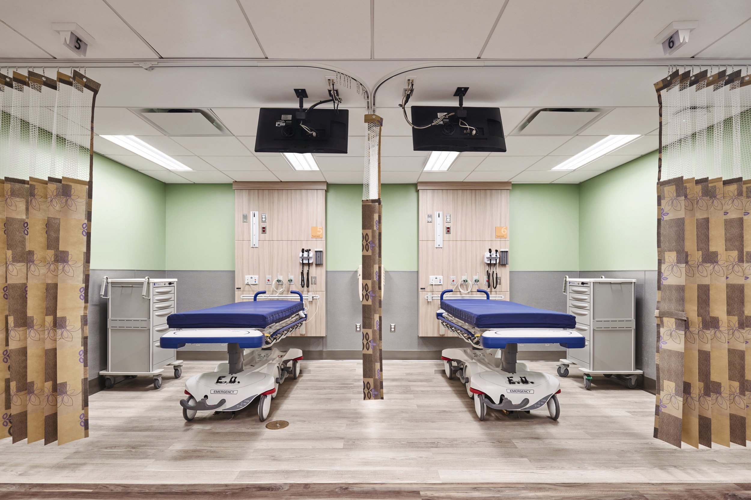
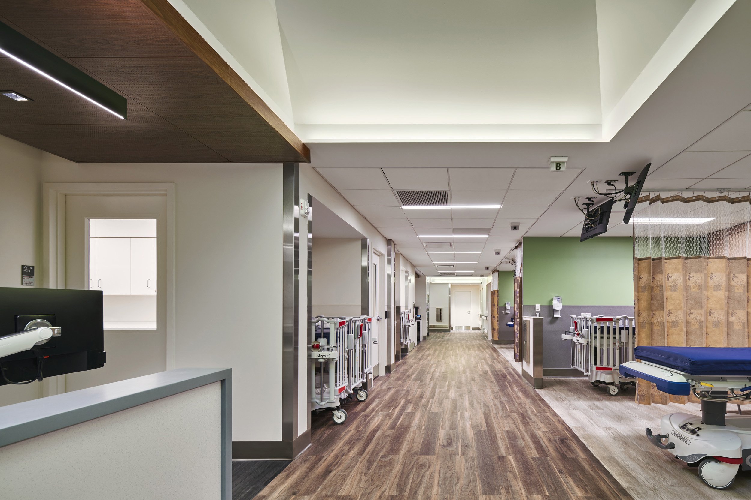
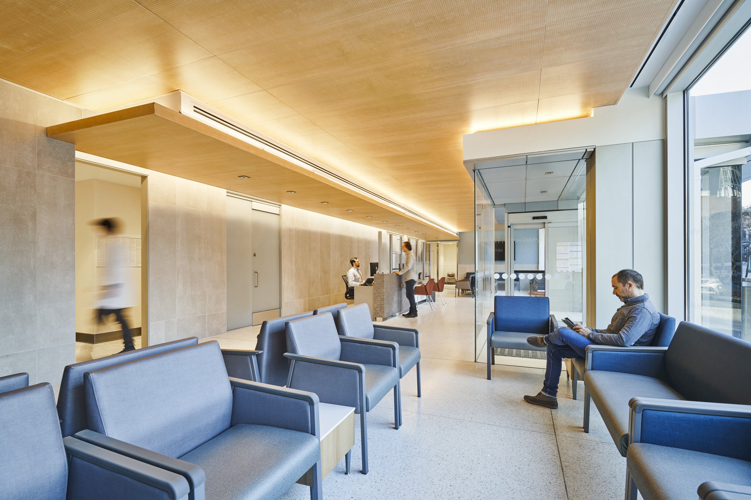
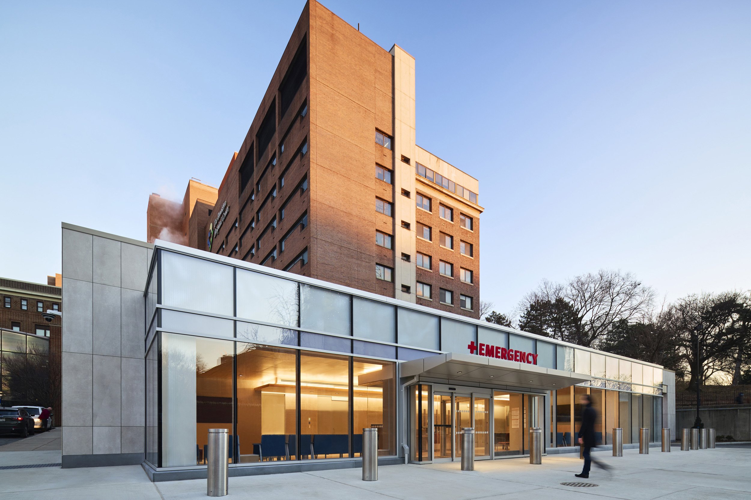
PROJECT OVERVIEW
By removing barriers between the community and healthcare, the Brooklyn Hospital Center’s Emergency Department expansion and renovation both increases capacity and improves patient and staff experiences at a critical safety-net hospital.
Where formerly the ED greeted patients with a forbidding brick wall, now it welcomes the community with a public plaza and expanded entrance lobby, where floor-to-ceiling glass improves the waiting experience with visual connections to the street and abundant daylight.
The goal of transparency also led to the simulated skylights installed above nurses’ stations and prominent intersections, which aid in wayfinding and create a more tranquil environment by bringing “daylight” deep within the ED.
Because the ED was serving 70,000 patients annually in a space designed for only 43,000, clinical areas were completely redesigned to reduce wait times, expand capacity and increase flexibility:
Split-flow planning creates separate pathways for acute and less-acute patients.
Bedside registration allows patients to be admitted and treated more quickly.
Administrative functions were removed from the entry, so patients can proceed directly from reception and waiting to triage and treatment.
A “results waiting” area increases capacity by creating a space where lower-acuity patients can await results, thereby freeing up regular ED bays. This area is also sized and equipped with the infrastructure to support regular ED bays, so it can flex up in acuity during surges in patient volumes.
Regular ED bays are equipped for both single and double capacity.
Ambulance arrivals have a separate triage area, which allows emergent patients to be treated more quickly and, by decreasing “time on diversion” when ambulances are dispatched to other hospitals, increases throughput and the overall number of patient visits.
A small, three-bed, negative-pressure, ligature-safe behavioral health sub-unit with a separate entrance allows mental health patients to be separated from the greater patient population when necessary.
An early phase in Brooklyn Hospital’s campus-wide modernization, the new Emergency Department is a powerful symbol of the institution’s — and Brooklyn’s — ongoing recovery and redevelopment.
Healthcare Design, “PHOTO TOUR: Brooklyn Hospital Center,” May 30, 2022
PROJECT PHOTOGRAPHY © EDWARD CARUSO PHOTOGRAPHY
RELATED CONTENT


